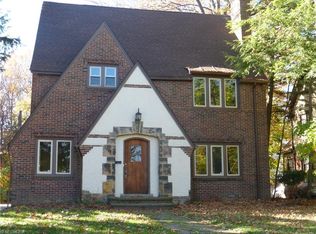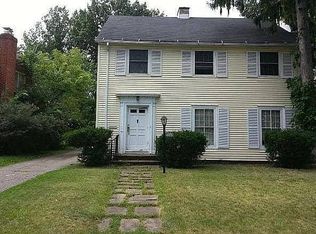Sold for $125,000 on 08/21/25
$125,000
2988 Ludlow Rd, Cleveland, OH 44120
4beds
3,385sqft
Single Family Residence
Built in 1930
6,677.75 Square Feet Lot
$-- Zestimate®
$37/sqft
$3,570 Estimated rent
Home value
Not available
Estimated sales range
Not available
$3,570/mo
Zestimate® history
Loading...
Owner options
Explore your selling options
What's special
AUCTION! SUBMIT OFFERS NOW! Auction Start date 6-6-25, Auction end Date 7-11-25 12:00 AM, Bids are reviewed daily, and offer may be accepted at any time, Submit Offers Now to Auctioneer because the Seller can Sell before the Auction end Date. BID minimum increments of $2500.00. WOW! What a fixer upper, features 4 bedrooms and 1 full bath on the first floor, second floor and in the attic, hardwood floors throughout, 3 fireplaces with a full basement with a detached garage. Being Sold “As Is Where Is” Call Auctioneer for the Current High Bid. Auction may be Extended if the Seller doesn't accept an offer by the Auction Date of 7-11-25. Sold as-is. Back on the market, no fault of the sellers! There is no electricity, bring flashlights!
SELLER REQUEST ANY REALTORS OR POTENTIAL BUYERS SIGN THE ATTACHED HOLD HARMLESS PAPERWORK, BEFORE ENTERING THE PROPERTY!
Zillow last checked: 8 hours ago
Listing updated: August 21, 2025 at 11:29am
Listing Provided by:
Marco Marinucci info@marcoauction.com440-487-1878,
Russell Real Estate Services
Bought with:
Deborah A Kruis, 362003
Coldwell Banker Schmidt Realty
Source: MLS Now,MLS#: 5129478 Originating MLS: Akron Cleveland Association of REALTORS
Originating MLS: Akron Cleveland Association of REALTORS
Facts & features
Interior
Bedrooms & bathrooms
- Bedrooms: 4
- Bathrooms: 3
- Full bathrooms: 2
- 1/2 bathrooms: 1
- Main level bathrooms: 1
- Main level bedrooms: 1
Bedroom
- Description: Flooring: Wood
- Level: Second
Bedroom
- Description: Flooring: Wood
- Level: First
Bedroom
- Description: Flooring: Wood
- Level: Second
Bedroom
- Description: Flooring: Wood
- Level: Second
Bathroom
- Description: Flooring: Ceramic Tile
- Level: Second
Bathroom
- Description: Flooring: Ceramic Tile
- Level: Third
Bathroom
- Description: Flooring: Ceramic Tile
- Level: First
Other
- Description: Flooring: Wood
- Level: Third
Basement
- Level: Basement
Dining room
- Description: Flooring: Wood
- Level: First
Kitchen
- Description: Flooring: Ceramic Tile
- Level: First
Living room
- Description: Flooring: Wood
- Level: First
Heating
- Hot Water, Steam
Cooling
- None
Features
- Basement: Unfinished
- Number of fireplaces: 3
Interior area
- Total structure area: 3,385
- Total interior livable area: 3,385 sqft
- Finished area above ground: 2,280
- Finished area below ground: 1,105
Property
Parking
- Total spaces: 2
- Parking features: Detached, Garage
- Garage spaces: 2
Features
- Levels: Three Or More
Lot
- Size: 6,677 sqft
Details
- Parcel number: 14406101
- Special conditions: Auction
Construction
Type & style
- Home type: SingleFamily
- Architectural style: Conventional,Tudor
- Property subtype: Single Family Residence
Materials
- Brick, Wood Siding
- Roof: Asphalt,Fiberglass
Condition
- Fixer
- Year built: 1930
Utilities & green energy
- Sewer: Public Sewer
- Water: Public
Community & neighborhood
Location
- Region: Cleveland
- Subdivision: Van Sweringen Companys 12
Price history
| Date | Event | Price |
|---|---|---|
| 8/21/2025 | Sold | $125,000-40.4%$37/sqft |
Source: | ||
| 5/5/2025 | Sold | $209,800$62/sqft |
Source: Public Record Report a problem | ||
Public tax history
| Year | Property taxes | Tax assessment |
|---|---|---|
| 2024 | $6,636 +19.4% | $73,430 +50.6% |
| 2023 | $5,559 +3.4% | $48,760 |
| 2022 | $5,374 +0.3% | $48,760 |
Find assessor info on the county website
Neighborhood: Buckeye Shaker
Nearby schools
GreatSchools rating
- 6/10Boulevard Elementary SchoolGrades: K-4Distance: 0.5 mi
- 7/10Shaker Heights High SchoolGrades: 8-12Distance: 0.9 mi
- NAWoodbury Elementary SchoolGrades: 4-6Distance: 0.6 mi
Schools provided by the listing agent
- District: Cleveland Municipal - 1809
Source: MLS Now. This data may not be complete. We recommend contacting the local school district to confirm school assignments for this home.

Get pre-qualified for a loan
At Zillow Home Loans, we can pre-qualify you in as little as 5 minutes with no impact to your credit score.An equal housing lender. NMLS #10287.

