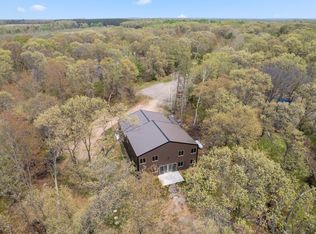Closed
$357,500
29883 Timberlane Rd, Staples, MN 56479
2beds
3,262sqft
Single Family Residence
Built in 1968
25 Acres Lot
$357,100 Zestimate®
$110/sqft
$1,990 Estimated rent
Home value
$357,100
Estimated sales range
Not available
$1,990/mo
Zestimate® history
Loading...
Owner options
Explore your selling options
What's special
This updated home offers 2,947 sq ft of finished living space, featuring 2 bedrooms, 3 bathrooms, and recent upgrades including newer flooring, lighting, and a refreshed bathroom. The lower level includes two finished rooms with closets. Just add egress windows and you end up with a 4 bedroom home. Enjoy a blend of tillable and wooded land, perfect for hobby farming or recreation. Outbuildings include a 40x30 shed with a heated entertainment area, There is also a lean-to for extra storage, a hay shed, and plenty of room for livestock on the 25 acres. Relax in your sunroom and look out the large picture window as wildlife wander by, or start building the farm life you've always dreamed of. Recent updates also include a newer furnace and central A/C. All this just minutes from Staples and conveniently close to Lakewood Health System.
Zillow last checked: 8 hours ago
Listing updated: December 05, 2025 at 12:58pm
Listed by:
Debbie Niemeyer 320-241-8143,
Coldwell Banker Realty,
Todd Edstrom 320-241-5987
Bought with:
Vanessa Huwe
Centennial Realty
Source: NorthstarMLS as distributed by MLS GRID,MLS#: 6742667
Facts & features
Interior
Bedrooms & bathrooms
- Bedrooms: 2
- Bathrooms: 3
- Full bathrooms: 1
- 3/4 bathrooms: 1
- 1/2 bathrooms: 1
Bedroom 1
- Level: Main
- Area: 150 Square Feet
- Dimensions: 10x15
Bedroom 2
- Level: Main
- Area: 144 Square Feet
- Dimensions: 12x12
Dining room
- Level: Main
- Area: 156 Square Feet
- Dimensions: 12x13
Family room
- Level: Lower
- Area: 253 Square Feet
- Dimensions: 11x23
Kitchen
- Level: Main
- Area: 104 Square Feet
- Dimensions: 8x13
Living room
- Level: Main
- Area: 340 Square Feet
- Dimensions: 17x20
Mud room
- Level: Main
- Area: 120 Square Feet
- Dimensions: 10x12
Office
- Level: Lower
- Area: 144 Square Feet
- Dimensions: 12x12
Office
- Level: Lower
Storage
- Level: Lower
- Area: 180 Square Feet
- Dimensions: 9x20
Sun room
- Level: Main
- Area: 120 Square Feet
- Dimensions: 10x12
Heating
- Forced Air
Cooling
- Central Air
Appliances
- Included: Cooktop, Dishwasher, Double Oven, Dryer, Microwave, Refrigerator, Washer
Features
- Basement: Block,Finished,Full
- Has fireplace: No
- Fireplace features: Gas, Living Room
Interior area
- Total structure area: 3,262
- Total interior livable area: 3,262 sqft
- Finished area above ground: 1,631
- Finished area below ground: 1,316
Property
Parking
- Total spaces: 5
- Parking features: Attached, Heated Garage
- Attached garage spaces: 5
- Details: Garage Dimensions (20x24)
Accessibility
- Accessibility features: None
Features
- Levels: One
- Stories: 1
- Patio & porch: Patio
- Fencing: Wire
Lot
- Size: 25 Acres
- Dimensions: 825 x 1218
- Features: Many Trees
Details
- Additional structures: Lean-To, Pole Building
- Foundation area: 1631
- Parcel number: 250006200
- Zoning description: Agriculture
Construction
Type & style
- Home type: SingleFamily
- Property subtype: Single Family Residence
Materials
- Brick/Stone, Wood Siding
Condition
- Age of Property: 57
- New construction: No
- Year built: 1968
Utilities & green energy
- Electric: Circuit Breakers
- Gas: Propane
- Sewer: Septic System Compliant - Yes
- Water: Private, Well
Community & neighborhood
Location
- Region: Staples
HOA & financial
HOA
- Has HOA: No
Price history
| Date | Event | Price |
|---|---|---|
| 12/5/2025 | Sold | $357,500-2%$110/sqft |
Source: | ||
| 11/15/2025 | Pending sale | $364,900$112/sqft |
Source: | ||
| 10/23/2025 | Price change | $364,900-1.4%$112/sqft |
Source: | ||
| 8/22/2025 | Price change | $369,900-2.6%$113/sqft |
Source: | ||
| 8/12/2025 | Price change | $379,900-2.6%$116/sqft |
Source: | ||
Public tax history
| Year | Property taxes | Tax assessment |
|---|---|---|
| 2025 | $86 -2.3% | $347,900 +10.3% |
| 2024 | $88 -95.8% | $315,400 -4.9% |
| 2023 | $2,098 +7.2% | $331,600 +40.7% |
Find assessor info on the county website
Neighborhood: 56479
Nearby schools
GreatSchools rating
- 4/10Motley-Staples Middle SchoolGrades: 5-8Distance: 2.5 mi
- 7/10Staples-Motley Senior High SchoolGrades: 9-12Distance: 2.5 mi
- 6/10Staples Elementary SchoolGrades: PK-4Distance: 2.7 mi
Get pre-qualified for a loan
At Zillow Home Loans, we can pre-qualify you in as little as 5 minutes with no impact to your credit score.An equal housing lender. NMLS #10287.
