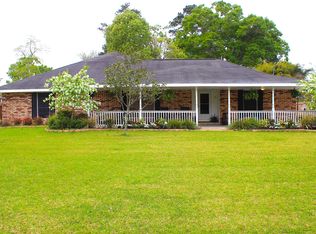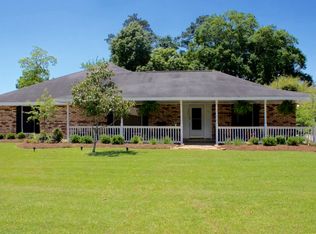Sold
Price Unknown
2989 Davis Rd, Westlake, LA 70669
3beds
1,896sqft
Single Family Residence, Residential
Built in 2013
0.39 Acres Lot
$354,900 Zestimate®
$--/sqft
$1,833 Estimated rent
Home value
$354,900
$319,000 - $394,000
$1,833/mo
Zestimate® history
Loading...
Owner options
Explore your selling options
What's special
Situated in Westlake, this impressive three-bedroom, two-bathroom home features an open and split floor plan, complemented by updated neutral paint colors. The living room boasts 10' ceilings with built-ins and the kitchen is equipped with granite countertops, a large island, and professional-style stainless steel appliances, including a duel fuel stove range/oven. The master bedroom showcases trey ceilings and a spacious private master bath, complete with a soaking tub, separate shower, double vanities, and a generous walk-in closet with built-ins and a built-in desk located outside the master bedroom. The backyard is perfect for entertaining, featuring a covered patio and outdoor kitchen overlooking the inground pool as well as a built-in fire pit. Additional features include a two-car attached carport, a 24x30 workshop with RV parking and hookup on the side, a keypad entry with an electric gate, Security system with cameras surrounding the property and a tankless water heater. There is a new sprinkler system surrounding the landscape and the yard. Everything you're looking for and more!
Zillow last checked: 8 hours ago
Listing updated: July 11, 2025 at 11:26am
Listed by:
Dana Turpin 337-485-0244,
Coldwell Banker Ingle Safari R
Bought with:
Cheyenne Bustamante, 995703847
EXIT Bayou Realty
Source: SWLAR,MLS#: SWL25002474
Facts & features
Interior
Bedrooms & bathrooms
- Bedrooms: 3
- Bathrooms: 2
- Full bathrooms: 2
Kitchen
- Features: Pantry, Granite Counters, Kitchen Island, Kitchen Open to Family Room
Heating
- Central
Cooling
- Central Air, Ceiling Fan(s)
Appliances
- Included: 6 Burner Stove, Dishwasher, Freezer, Refrigerator
Features
- Built-in Features, Bathtub, Ceiling Fan(s), Granite Counters, Kitchen Island, Kitchen Open to Family Room, Open Floorplan, Pantry, Recessed Lighting, Shower, Tray Ceiling(s)
- Has basement: No
- Has fireplace: No
- Fireplace features: None
Interior area
- Total interior livable area: 1,896 sqft
Property
Parking
- Total spaces: 4
- Parking features: Circular Driveway, Covered, Carport, Attached Carport, Concrete, Driveway, RV Access/Parking
- Attached garage spaces: 2
- Carport spaces: 2
- Covered spaces: 4
- Has uncovered spaces: Yes
Lot
- Size: 0.39 Acres
- Dimensions: 90 x 189
- Features: Landscaped, Regular Lot, Sprinkler System
Details
- Parcel number: 00186317
- Special conditions: Standard
Construction
Type & style
- Home type: SingleFamily
- Property subtype: Single Family Residence, Residential
Condition
- New construction: No
- Year built: 2013
Utilities & green energy
- Sewer: Mechanical
- Water: Private
- Utilities for property: Electricity Connected, Natural Gas Connected, Sewer Connected, Water Connected
Community & neighborhood
Location
- Region: Westlake
- Subdivision: Fairlawn
HOA & financial
HOA
- Has HOA: No
Price history
| Date | Event | Price |
|---|---|---|
| 6/26/2025 | Sold | -- |
Source: SWLAR #SWL25002474 Report a problem | ||
| 5/17/2025 | Pending sale | $349,000$184/sqft |
Source: Greater Southern MLS #SWL25002474 Report a problem | ||
| 5/15/2025 | Listed for sale | $349,000$184/sqft |
Source: Greater Southern MLS #SWL25002474 Report a problem | ||
| 5/7/2025 | Pending sale | $349,000$184/sqft |
Source: Greater Southern MLS #SWL25002474 Report a problem | ||
| 4/30/2025 | Listed for sale | $349,000$184/sqft |
Source: Greater Southern MLS #SWL25002474 Report a problem | ||
Public tax history
| Year | Property taxes | Tax assessment |
|---|---|---|
| 2024 | $2,114 -2% | $19,700 |
| 2023 | $2,156 -0.4% | $19,700 |
| 2022 | $2,164 +2.6% | $19,700 |
Find assessor info on the county website
Neighborhood: 70669
Nearby schools
GreatSchools rating
- NAWestwood Elementary SchoolGrades: PK-2Distance: 1.5 mi
- 9/10S. P. Arnett Middle SchoolGrades: 6-8Distance: 1.5 mi
- 5/10Westlake High SchoolGrades: 9-12Distance: 1.3 mi
Schools provided by the listing agent
- Elementary: Western Heights
- Middle: Arnett
- High: Westlake
Source: SWLAR. This data may not be complete. We recommend contacting the local school district to confirm school assignments for this home.
Sell with ease on Zillow
Get a Zillow Showcase℠ listing at no additional cost and you could sell for —faster.
$354,900
2% more+$7,098
With Zillow Showcase(estimated)$361,998

