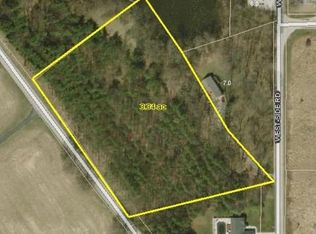Closed
$499,900
2989 Wabash Ave, Rochester, IN 46975
3beds
3,134sqft
Single Family Residence
Built in 2018
3.18 Acres Lot
$527,800 Zestimate®
$--/sqft
$2,424 Estimated rent
Home value
$527,800
$501,000 - $554,000
$2,424/mo
Zestimate® history
Loading...
Owner options
Explore your selling options
What's special
Experience the peaceful charm of this craftsman inspired, 2018 custom-built home, nestled on a gorgeous 3.18-wooded lot. This 3-bedroom, 2.5-bathroom walkout ranch spanning 3,134 SF envelopes nature both inside and out! Step into the inviting living room featuring a cathedral ceiling and an expansive wall of windows. Dreamy vaulted cedar porch, complete with a fireplace and TV, is sure to become your new favorite relaxation spot. The contemporary, open kitchen boasts an island with great storage, a gas range, granite countertops, and a convenient walk-in pantry. The primary bedroom offers a tray ceiling, double sinks, a tiled walk-in shower, and a spacious walk-in closet. The main floor laundry room also doubles as a functional office space. The lower level family room is designed for entertaining with a setup perfect for movie nights and patio doors leading to the lower-level slate-paved patio. Two additional bedrooms downstairs share a second full bathroom. Enjoy the convenience of being within walking distance to the Nickel Plate Trail and the Judy Burton Nature Preserve while also having easy access to downtown Rochester, Lake Manitou and US 31. City water and sewer an added bonus. One fabulous property ready for you to call Home!
Zillow last checked: 8 hours ago
Listing updated: December 06, 2023 at 10:48am
Listed by:
Lisa Goodman 574-835-0986,
LAKESHORE RLTRS, INCR
Bought with:
Gwen Hornstein
Rochester Realty, LLC
Source: IRMLS,MLS#: 202341896
Facts & features
Interior
Bedrooms & bathrooms
- Bedrooms: 3
- Bathrooms: 3
- Full bathrooms: 2
- 1/2 bathrooms: 1
- Main level bedrooms: 1
Bedroom 1
- Level: Main
Bedroom 2
- Level: Lower
Dining room
- Level: Main
- Area: 180
- Dimensions: 15 x 12
Family room
- Level: Lower
- Area: 414
- Dimensions: 23 x 18
Kitchen
- Level: Main
- Area: 180
- Dimensions: 15 x 12
Living room
- Level: Main
- Area: 357
- Dimensions: 21 x 17
Heating
- Forced Air
Cooling
- Central Air
Appliances
- Included: Disposal, Dishwasher, Refrigerator, Gas Range, Gas Water Heater
- Laundry: Main Level
Features
- Ceiling-9+, Cathedral Ceiling(s), Tray Ceiling(s), Ceiling Fan(s), Walk-In Closet(s), Entrance Foyer, Kitchen Island, Pantry, Double Vanity, Stand Up Shower, Main Level Bedroom Suite
- Flooring: Hardwood, Carpet, Ceramic Tile
- Doors: Six Panel Doors
- Windows: Window Treatments
- Basement: Full,Walk-Out Access,Exterior Entry,Concrete
- Number of fireplaces: 1
- Fireplace features: Wood Burning, Other
Interior area
- Total structure area: 3,212
- Total interior livable area: 3,134 sqft
- Finished area above ground: 1,606
- Finished area below ground: 1,528
Property
Parking
- Total spaces: 2
- Parking features: Attached, Garage Door Opener, Asphalt
- Attached garage spaces: 2
- Has uncovered spaces: Yes
Features
- Levels: One
- Stories: 1
- Patio & porch: Deck Covered, Porch
Lot
- Size: 3.18 Acres
- Features: Few Trees, City/Town/Suburb, Near Walking Trail
Details
- Additional structures: Shed
- Parcel number: 250716400003.026008
Construction
Type & style
- Home type: SingleFamily
- Architectural style: Craftsman
- Property subtype: Single Family Residence
Materials
- Stone, Vinyl Siding
- Roof: Asphalt,Shingle
Condition
- New construction: No
- Year built: 2018
Utilities & green energy
- Electric: REMC
- Gas: NIPSCO
- Sewer: City
- Water: City
Community & neighborhood
Location
- Region: Rochester
- Subdivision: None
Other
Other facts
- Listing terms: Cash,Conventional,FHA
Price history
| Date | Event | Price |
|---|---|---|
| 12/6/2023 | Sold | $499,900 |
Source: | ||
| 11/21/2023 | Pending sale | $499,900 |
Source: | ||
| 11/15/2023 | Listed for sale | $499,900 |
Source: | ||
Public tax history
| Year | Property taxes | Tax assessment |
|---|---|---|
| 2024 | $1,616 -14.2% | $330,400 +16.8% |
| 2023 | $1,882 +0.5% | $282,900 -0.9% |
| 2022 | $1,873 -5.2% | $285,600 +5.9% |
Find assessor info on the county website
Neighborhood: 46975
Nearby schools
GreatSchools rating
- NAColumbia Elementary SchoolGrades: PK-1Distance: 1.5 mi
- 6/10Rochester Community Md SchoolGrades: 5-7Distance: 1.9 mi
- 4/10Rochester Community High SchoolGrades: 8-12Distance: 2 mi
Schools provided by the listing agent
- Elementary: Columbia / Riddle
- Middle: Rochester Community
- High: Rochester Community
- District: Rochester Community School Corp.
Source: IRMLS. This data may not be complete. We recommend contacting the local school district to confirm school assignments for this home.

Get pre-qualified for a loan
At Zillow Home Loans, we can pre-qualify you in as little as 5 minutes with no impact to your credit score.An equal housing lender. NMLS #10287.
