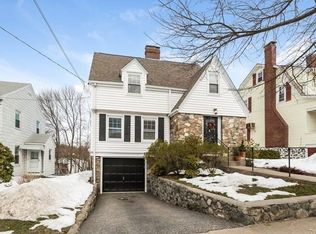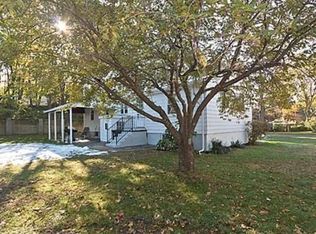Sold for $850,000
$850,000
299 Appleton St, Arlington, MA 02476
3beds
1,092sqft
Single Family Residence
Built in 1949
4,813 Square Feet Lot
$844,600 Zestimate®
$778/sqft
$3,559 Estimated rent
Home value
$844,600
$785,000 - $912,000
$3,559/mo
Zestimate® history
Loading...
Owner options
Explore your selling options
What's special
Welcome Home! Nestled in the heart of Arlington Heights, this charming Colonial blends classic New England style with an unbeatable location. Ideally situated just a few blocks from the highly acclaimed Dallin Elementary. Upon entering, the spacious Living Room welcomes you with an abundance of natural light. A dedicated Dining Room and a cozy eat-in Kitchen with mudroom & side door to yard complete the main level. Upstairs 3 generously sized Bedrooms, all with hardwood floors, and a full Bath. The walk out Basement with Laundry Room and ample storage opens to a private, level yard adorned with mature trees, a shed and a patio perfect for al fresco dining and entertaining. Embrace a lifestyle of comfort, community and convenience, with proximity to shopping, dining, Robbins Farm Park, and the scenic Minuteman Bikeway. Easy access to Route 2, alewife and public transportation. Don't miss this incredible opportunity to own a home in one of Greater Boston's most desirable neighborhoods!
Zillow last checked: 8 hours ago
Listing updated: August 28, 2025 at 09:21am
Listed by:
Heather Astapoveh 406-599-6133,
Advisors Living - Sudbury 978-443-3519
Bought with:
Hans Nagrath
Compass
Source: MLS PIN,MLS#: 73393684
Facts & features
Interior
Bedrooms & bathrooms
- Bedrooms: 3
- Bathrooms: 1
- Full bathrooms: 1
Primary bedroom
- Features: Closet, Flooring - Hardwood, Window(s) - Picture, Lighting - Pendant
- Area: 130.21
- Dimensions: 10.42 x 12.5
Bedroom 2
- Features: Closet, Flooring - Hardwood, Window(s) - Picture, Lighting - Pendant
- Area: 113.75
- Dimensions: 10.5 x 10.83
Bedroom 3
- Features: Closet, Flooring - Hardwood, Window(s) - Picture
- Area: 68.68
- Dimensions: 7.17 x 9.58
Primary bathroom
- Features: No
Bathroom 1
- Features: Bathroom - Full, Bathroom - Tiled With Tub, Closet - Linen, Flooring - Stone/Ceramic Tile, Window(s) - Picture
- Level: Second
- Area: 44.44
- Dimensions: 5.33 x 8.33
Dining room
- Features: Flooring - Hardwood
- Area: 118.83
- Dimensions: 10.33 x 11.5
Kitchen
- Features: Window(s) - Picture, Dining Area, Exterior Access, Lighting - Overhead, Flooring - Engineered Hardwood
- Level: Main
- Area: 117.11
- Dimensions: 10.33 x 11.33
Living room
- Features: Closet, Flooring - Hardwood
- Area: 245.18
- Dimensions: 10.58 x 23.17
Heating
- Steam, Oil
Cooling
- Window Unit(s)
Appliances
- Laundry: Electric Dryer Hookup, Exterior Access, Washer Hookup, Sink
Features
- Flooring: Tile, Hardwood, Engineered Hardwood, Flooring - Engineered Hardwood
- Doors: Storm Door(s)
- Windows: Insulated Windows
- Basement: Full,Partially Finished,Walk-Out Access,Sump Pump,Concrete
- Has fireplace: No
Interior area
- Total structure area: 1,092
- Total interior livable area: 1,092 sqft
- Finished area above ground: 1,092
Property
Parking
- Total spaces: 2
- Parking features: Off Street
- Uncovered spaces: 2
Features
- Patio & porch: Patio
- Exterior features: Patio, Storage, Fenced Yard
- Fencing: Fenced/Enclosed,Fenced
Lot
- Size: 4,813 sqft
Details
- Parcel number: M:178.0 B:0001 L:0005,331841
- Zoning: R1
Construction
Type & style
- Home type: SingleFamily
- Architectural style: Colonial
- Property subtype: Single Family Residence
Materials
- Frame
- Foundation: Block
- Roof: Shingle
Condition
- Year built: 1949
Utilities & green energy
- Electric: Circuit Breakers, 100 Amp Service
- Sewer: Public Sewer
- Water: Public
- Utilities for property: for Electric Range, for Electric Dryer, Washer Hookup
Community & neighborhood
Community
- Community features: Public Transportation, Shopping, Park, Walk/Jog Trails, Medical Facility, Bike Path, Highway Access, Public School, T-Station
Location
- Region: Arlington
Price history
| Date | Event | Price |
|---|---|---|
| 8/27/2025 | Sold | $850,000+2.5%$778/sqft |
Source: MLS PIN #73393684 Report a problem | ||
| 7/11/2025 | Contingent | $829,000$759/sqft |
Source: MLS PIN #73393684 Report a problem | ||
| 6/19/2025 | Listed for sale | $829,000+107.3%$759/sqft |
Source: MLS PIN #73393684 Report a problem | ||
| 3/1/2009 | Listing removed | $399,900$366/sqft |
Source: NRT NewEngland #70866843 Report a problem | ||
| 1/24/2009 | Listed for sale | $399,900+9.3%$366/sqft |
Source: NRT NewEngland #70866843 Report a problem | ||
Public tax history
| Year | Property taxes | Tax assessment |
|---|---|---|
| 2025 | $8,037 +4% | $746,200 +2.2% |
| 2024 | $7,730 +5.1% | $729,900 +11.2% |
| 2023 | $7,355 +4.5% | $656,100 +6.5% |
Find assessor info on the county website
Neighborhood: 02476
Nearby schools
GreatSchools rating
- 8/10Dallin Elementary SchoolGrades: K-5Distance: 0.2 mi
- 9/10Ottoson Middle SchoolGrades: 7-8Distance: 0.8 mi
- 10/10Arlington High SchoolGrades: 9-12Distance: 1.4 mi
Schools provided by the listing agent
- Elementary: Dallin
- Middle: Gibbs/Ottoson
- High: Arlington High
Source: MLS PIN. This data may not be complete. We recommend contacting the local school district to confirm school assignments for this home.
Get a cash offer in 3 minutes
Find out how much your home could sell for in as little as 3 minutes with a no-obligation cash offer.
Estimated market value
$844,600

