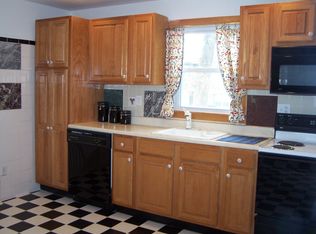Closed
Listed by:
Patricia Trudel,
RE/MAX Four Seasons Cell:802-282-3765
Bought with: Wohler Realty Group
$105,000
299 Campbell Road, Sandgate, VT 05250
0beds
0baths
460sqft
Single Family Residence
Built in 1945
2.8 Acres Lot
$106,800 Zestimate®
$228/sqft
$1,409 Estimated rent
Home value
$106,800
Estimated sales range
Not available
$1,409/mo
Zestimate® history
Loading...
Owner options
Explore your selling options
What's special
Thru the notch and travel along on the dirt roads of Sandgate. Tucked off the beaten path. Take time out, chill and enjoy the country setting of this seasonal camp. The land of 2.8 acres includes a pond plus a meandering brook. Present owners updates include: electrical wiring, wood floors, kitchen cabinets, corrugated metal roof, outdoor shower, outhouse with an incinerator toilet, storage fence, and fuel tank to mention a few. Put your feet up and vacation in a quiet setting in the country. Lovely perennial gardens. Short drive to Arlington village.
Zillow last checked: 8 hours ago
Listing updated: October 30, 2024 at 11:19am
Listed by:
Patricia Trudel,
RE/MAX Four Seasons Cell:802-282-3765
Bought with:
Margretta Fischer
Wohler Realty Group
Source: PrimeMLS,MLS#: 5002470
Facts & features
Interior
Bedrooms & bathrooms
- Bedrooms: 0
- Bathrooms: 0
Heating
- Kerosene, Wall Units
Cooling
- Wall Unit(s)
Appliances
- Included: Electric Range, Refrigerator, Electric Water Heater
Features
- Ceiling Fan(s), Kitchen/Living
- Flooring: Laminate
- Has basement: No
Interior area
- Total structure area: 460
- Total interior livable area: 460 sqft
- Finished area above ground: 460
- Finished area below ground: 0
Property
Parking
- Parking features: Dirt
Features
- Levels: One
- Stories: 1
- Exterior features: Deck
- Waterfront features: Pond
- Frontage length: Road frontage: 1327
Lot
- Size: 2.80 Acres
- Features: Country Setting
Details
- Zoning description: Forest
Construction
Type & style
- Home type: SingleFamily
- Architectural style: Cabin
- Property subtype: Single Family Residence
Materials
- Wood Siding
- Foundation: Pillar/Post/Pier
- Roof: Corrugated
Condition
- New construction: No
- Year built: 1945
Utilities & green energy
- Electric: Circuit Breakers, Fuses
- Utilities for property: Phone, Sewer Not Available, Fiber Optic Internt Avail
Community & neighborhood
Security
- Security features: Smoke Detector(s)
Location
- Region: Arlington
Price history
| Date | Event | Price |
|---|---|---|
| 10/30/2024 | Sold | $105,000-11.8%$228/sqft |
Source: | ||
| 8/2/2024 | Price change | $119,000-4.8%$259/sqft |
Source: | ||
| 6/26/2024 | Listed for sale | $125,000+3.3%$272/sqft |
Source: | ||
| 11/30/2023 | Listing removed | -- |
Source: | ||
| 8/30/2023 | Listing removed | $121,000$263/sqft |
Source: | ||
Public tax history
Tax history is unavailable.
Neighborhood: 05250
Nearby schools
GreatSchools rating
- 7/10Salem Elementary SchoolGrades: PK-6Distance: 3.4 mi
- 5/10Salem High SchoolGrades: 7-12Distance: 3.4 mi
Get pre-qualified for a loan
At Zillow Home Loans, we can pre-qualify you in as little as 5 minutes with no impact to your credit score.An equal housing lender. NMLS #10287.
