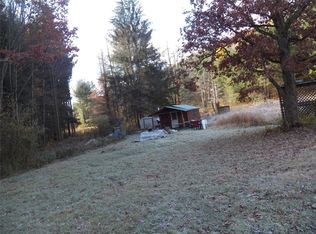Well maintained DDW on 7 acres plus open areas and woods. 3 large bedrooms , built-ins galore, fully applianced kitchen and laundry. Two sided fireplace opens to dining and family rooms. One owner home ready for new owner!!
This property is off market, which means it's not currently listed for sale or rent on Zillow. This may be different from what's available on other websites or public sources.
