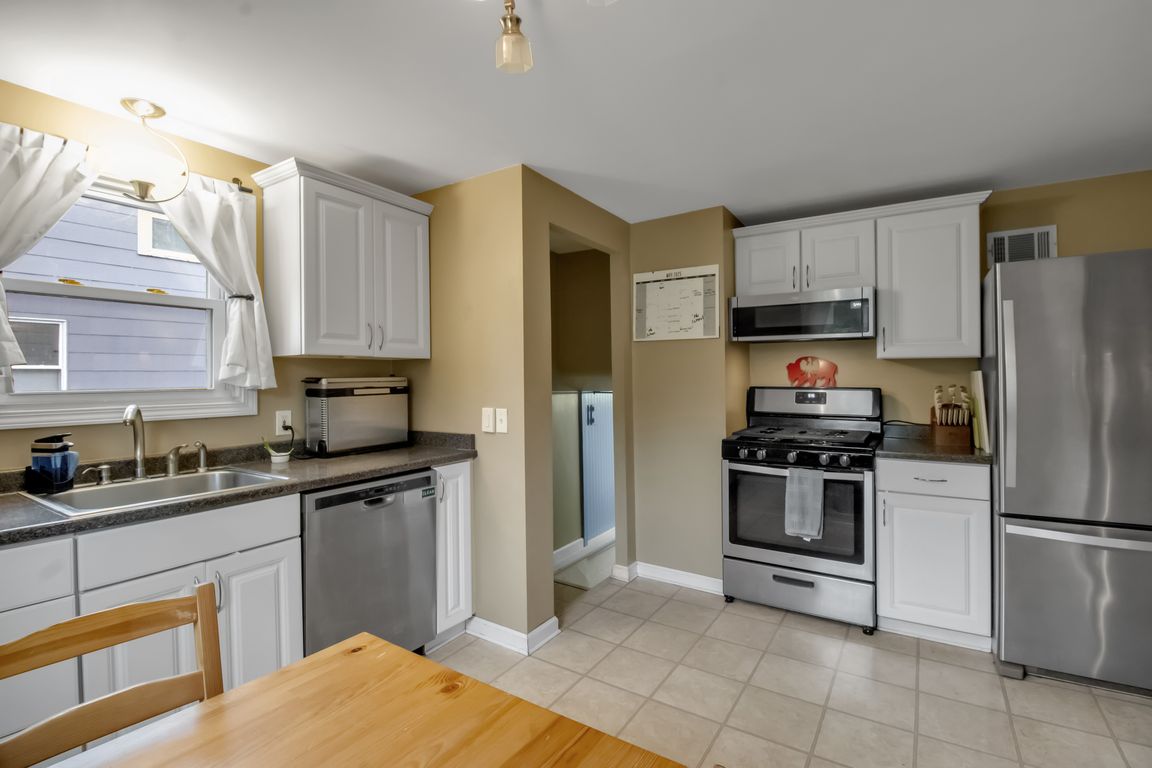
Pending
$299,000
4beds
1,425sqft
299 Huxley Dr, Amherst, NY 14226
4beds
1,425sqft
Single family residence
Built in 1942
8,881 sqft
2 Garage spaces
$210 price/sqft
What's special
Fully fenced yardCovered patioStainless steel appliancesUpdated eat in kitchen
You can finally stop your search, this 4 bedroom beauty needs to be at the top of your list to see! Prime location in Snyder, Smallwood Elementary & Amherst schools. First floor showcases a cozy living room and an updated eat in kitchen with stainless steel appliances. Second floor boasts 4 ...
- 87 days
- on Zillow |
- 149 |
- 0 |
Source: NYSAMLSs,MLS#: B1609969 Originating MLS: Buffalo
Originating MLS: Buffalo
Travel times
Kitchen
Living Room
Primary Bedroom
Zillow last checked: 7 hours ago
Listing updated: June 20, 2025 at 07:41am
Listing by:
Howard Hanna WNY Inc 716-932-5300,
Giavanna Rossi 716-238-5044
Source: NYSAMLSs,MLS#: B1609969 Originating MLS: Buffalo
Originating MLS: Buffalo
Facts & features
Interior
Bedrooms & bathrooms
- Bedrooms: 4
- Bathrooms: 1
- Full bathrooms: 1
Bedroom 1
- Level: Second
- Dimensions: 11.00 x 9.00
Bedroom 2
- Level: Second
- Dimensions: 11.00 x 11.00
Bedroom 3
- Level: Third
- Dimensions: 11.00 x 9.00
Bedroom 4
- Level: Third
- Dimensions: 13.00 x 12.00
Family room
- Level: First
- Dimensions: 19.00 x 10.00
Kitchen
- Level: First
- Dimensions: 14.00 x 12.00
Living room
- Level: First
- Dimensions: 17.00 x 11.00
Other
- Level: First
- Dimensions: 12.00 x 14.00
Heating
- Gas, Forced Air
Cooling
- Central Air
Appliances
- Included: Dryer, Dishwasher, Gas Oven, Gas Range, Gas Water Heater, Microwave, Refrigerator, Washer
- Laundry: In Basement
Features
- Ceiling Fan(s), Eat-in Kitchen, Separate/Formal Living Room, Home Office, See Remarks, Solid Surface Counters, In-Law Floorplan
- Flooring: Carpet, Ceramic Tile, Hardwood, Varies
- Basement: Partial,Sump Pump
- Has fireplace: No
Interior area
- Total structure area: 1,425
- Total interior livable area: 1,425 sqft
Property
Parking
- Total spaces: 2
- Parking features: Detached, Garage, Garage Door Opener
- Garage spaces: 2
Features
- Levels: Two
- Stories: 2
- Exterior features: Blacktop Driveway, Fully Fenced
- Fencing: Full
Lot
- Size: 8,881.88 Square Feet
- Dimensions: 60 x 148
- Features: Rectangular, Rectangular Lot, Residential Lot
Details
- Parcel number: 1422890801400005011000
- Special conditions: Standard
Construction
Type & style
- Home type: SingleFamily
- Architectural style: Two Story,Split Level,Traditional
- Property subtype: Single Family Residence
Materials
- Brick, Composite Siding, Copper Plumbing
- Foundation: Block, Other, See Remarks
- Roof: Asphalt
Condition
- Resale
- Year built: 1942
Utilities & green energy
- Electric: Circuit Breakers
- Sewer: Connected
- Water: Connected, Public
- Utilities for property: Sewer Connected, Water Connected
Community & HOA
Community
- Subdivision: Holland Land Company's Su
Location
- Region: Amherst
Financial & listing details
- Price per square foot: $210/sqft
- Tax assessed value: $140,000
- Annual tax amount: $5,875
- Date on market: 5/27/2025
- Listing terms: Cash,Conventional,FHA,VA Loan