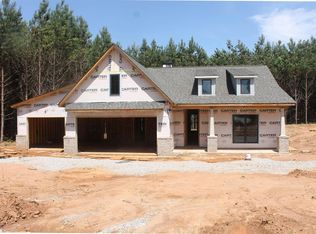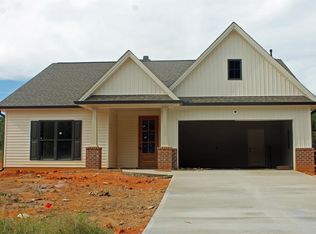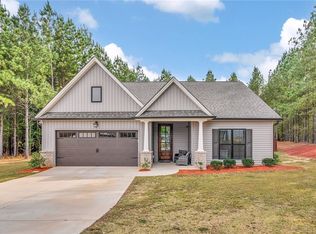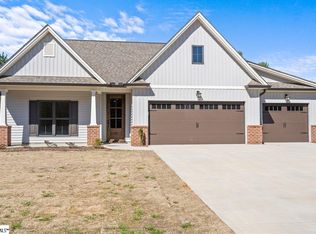Sold for $337,500 on 10/01/25
$337,500
299 Palmetto Rd, Pelzer, SC 29669
3beds
1,518sqft
Single Family Residence
Built in ----
-- sqft lot
$356,400 Zestimate®
$222/sqft
$1,591 Estimated rent
Home value
$356,400
$299,000 - $424,000
$1,591/mo
Zestimate® history
Loading...
Owner options
Explore your selling options
What's special
Luxury home builder is building this house with many of the same designs used in luxury homes. Very open and spacious with nine=foot ceilings. The large great room with crown molding, recessed lighting, a beautiful fireplace and a floor to ceiling surround. The great room is wired for flat screen TV including Plasma and LCD TV's. The kitchen which features recessed lighting, undercabinet lighting, a smooth top stove, built in microwave, dishwasher and plenty of cabinets including a lazy-susan in the corner cabinet. ----All appliances are Stainless steel.------ Relaxing or cooking out on the covered patio will be a joy.------- The ptimary bedroom features a trey ceiling, a large walk in closet, a full master bath with double vanities, a separate shower and soaker tub. ------- The additional features include pantry, crown molding, recessed lighting, very energy efficient LOW E tilt out windows, a two car garage with outside coach lighting and a top of the line heat pump.-------- This house is being built by a local builder. Upgrades go well beyond the typical builder in this price range.-----UPGRADES ARE AS FOLLOWS----Granite counter tops in the kitchen and in all the bathrooms. Nine foot ceilings throughout with luxurious foyer entrance. --- Trey ceiling in the master with three layers of crown molding.---Luxury Vinyl Plank flooring---- Ceramic tile instead of vinyl in baths and laundry area. --- Stainless steel appliances. --- Casings upgraded from farm house style casings. --- Rounded corners to sheetrock---- Upgraded interior doors with.---- Recessed lighting. --- Upgraded High end hardware and lighting.------Architectural shingles.
Zillow last checked: 8 hours ago
Listing updated: October 02, 2025 at 08:20am
Listed by:
MARK KINGSBURY 864-616-1765,
RE/MAX Reach
Bought with:
Robin Smith, 101906
BHHS C Dan Joyner - Anderson
Source: WUMLS,MLS#: 20290305 Originating MLS: Western Upstate Association of Realtors
Originating MLS: Western Upstate Association of Realtors
Facts & features
Interior
Bedrooms & bathrooms
- Bedrooms: 3
- Bathrooms: 2
- Full bathrooms: 2
- Main level bathrooms: 2
- Main level bedrooms: 3
Heating
- Heat Pump
Cooling
- Heat Pump
Appliances
- Included: Dishwasher, Electric Oven, Electric Range, Disposal, Gas Water Heater, Microwave, Smooth Cooktop, Plumbed For Ice Maker
- Laundry: Washer Hookup, Electric Dryer Hookup
Features
- Tray Ceiling(s), Ceiling Fan(s), Cathedral Ceiling(s), Dual Sinks, Fireplace, Granite Counters, Garden Tub/Roman Tub, High Ceilings, Bath in Primary Bedroom, Main Level Primary, Pull Down Attic Stairs, Separate Shower, Cable TV, Vaulted Ceiling(s), Walk-In Closet(s), Walk-In Shower
- Windows: Tilt-In Windows, Vinyl
- Basement: None
- Has fireplace: Yes
- Fireplace features: Gas, Option
Interior area
- Total structure area: 1,513
- Total interior livable area: 1,518 sqft
- Finished area above ground: 1,518
- Finished area below ground: 0
Property
Parking
- Total spaces: 3
- Parking features: Attached, Garage, Driveway, Garage Door Opener
- Attached garage spaces: 3
Accessibility
- Accessibility features: Low Threshold Shower
Features
- Levels: One
- Stories: 1
- Patio & porch: Front Porch, Patio
- Exterior features: Porch, Patio
Lot
- Features: City Lot, Level, Subdivision
Details
- Parcel number: 2441901006000
Construction
Type & style
- Home type: SingleFamily
- Architectural style: Contemporary,Craftsman
- Property subtype: Single Family Residence
Materials
- Vinyl Siding
- Foundation: Slab
Condition
- New Construction,Never Occupied
- New construction: Yes
Utilities & green energy
- Sewer: Septic Tank
- Utilities for property: Cable Available
Community & neighborhood
Security
- Security features: Smoke Detector(s)
Location
- Region: Pelzer
- Subdivision: Other
Other
Other facts
- Listing agreement: Exclusive Right To Sell
- Listing terms: USDA Loan
Price history
| Date | Event | Price |
|---|---|---|
| 10/1/2025 | Sold | $337,500-0.4%$222/sqft |
Source: | ||
| 8/22/2025 | Contingent | $339,000$223/sqft |
Source: | ||
| 7/17/2025 | Listed for sale | $339,000$223/sqft |
Source: | ||
| 7/1/2025 | Listing removed | $339,000$223/sqft |
Source: | ||
| 4/15/2025 | Listed for sale | $339,000$223/sqft |
Source: | ||
Public tax history
Tax history is unavailable.
Neighborhood: 29669
Nearby schools
GreatSchools rating
- 8/10West Pelzer Elementary SchoolGrades: PK-5Distance: 0.5 mi
- 6/10Palmetto Middle SchoolGrades: 6-8Distance: 0.6 mi
- 7/10Palmetto High SchoolGrades: 9-12Distance: 0.5 mi
Schools provided by the listing agent
- Elementary: West Pelzer Elem
- Middle: Palmetto Middle
- High: Palmetto High
Source: WUMLS. This data may not be complete. We recommend contacting the local school district to confirm school assignments for this home.

Get pre-qualified for a loan
At Zillow Home Loans, we can pre-qualify you in as little as 5 minutes with no impact to your credit score.An equal housing lender. NMLS #10287.
Sell for more on Zillow
Get a free Zillow Showcase℠ listing and you could sell for .
$356,400
2% more+ $7,128
With Zillow Showcase(estimated)
$363,528


