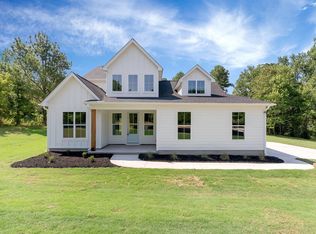Sold for $492,500
$492,500
299 Pine Hills Rd, Woodruff, SC 29388
4beds
2,539sqft
Single Family Residence, Residential
Built in 2025
1 Acres Lot
$-- Zestimate®
$194/sqft
$1,651 Estimated rent
Home value
Not available
Estimated sales range
Not available
$1,651/mo
Zestimate® history
Loading...
Owner options
Explore your selling options
What's special
1 ACRE and NO HOA Welcome to a brand new, contemporary Craftsman-style home in Woodruff. With 4 bedrooms, 2.5 bathrooms, and an open floor plan, this custom built residence is perfect for those seeking a modern and convenient lifestyle. The finishes in this home include, quartz countertops throughout, tile showers, and custom cabinetry. This home offers the ideal combination of comfort and accessibility. Enjoy the ultimate convenience with the master bedroom located on the main floor. This spacious retreat features an en-suite bathroom, providing a private oasis for the homeowner. Upstairs you will find 3 more bedrooms and bathroom. Also a perfectly sized loft area to have an office area or just extra hang-out. Freedom to make this home your own without the constraints of an HOA. Customize your space to fit your unique style and needs. This modern craftsman is sure to be in high demand so close to the new BMW facility in Woodruff, so act quickly!
Zillow last checked: 8 hours ago
Listing updated: September 05, 2025 at 09:15am
Listed by:
Dani Ezelle 803-608-8989,
Ezelle Hines Properties, LLC
Bought with:
Kimberly Darling
BHHS C.Dan Joyner-Woodruff Rd
Source: Greater Greenville AOR,MLS#: 1562737
Facts & features
Interior
Bedrooms & bathrooms
- Bedrooms: 4
- Bathrooms: 3
- Full bathrooms: 2
- 1/2 bathrooms: 1
- Main level bathrooms: 1
- Main level bedrooms: 1
Primary bedroom
- Area: 240
- Dimensions: 15 x 16
Bedroom 2
- Area: 180
- Dimensions: 12 x 15
Bedroom 3
- Area: 156
- Dimensions: 12 x 13
Bedroom 4
- Area: 156
- Dimensions: 12 x 13
Primary bathroom
- Features: Double Sink, Full Bath, Shower Only, Walk-In Closet(s)
- Level: Main
Dining room
- Area: 169
- Dimensions: 13 x 13
Kitchen
- Area: 225
- Dimensions: 15 x 15
Living room
- Area: 285
- Dimensions: 19 x 15
Bonus room
- Area: 110
- Dimensions: 11 x 10
Heating
- Electric
Cooling
- Electric
Appliances
- Included: Cooktop, Dishwasher, Disposal, Refrigerator, Electric Cooktop, Microwave, Electric Water Heater
- Laundry: 1st Floor, Walk-in, Laundry Room
Features
- Ceiling Fan(s), Ceiling Smooth, Open Floorplan
- Flooring: Carpet, Ceramic Tile, Luxury Vinyl
- Basement: None
- Attic: Storage
- Number of fireplaces: 1
- Fireplace features: Ventless, Masonry
Interior area
- Total structure area: 2,539
- Total interior livable area: 2,539 sqft
Property
Parking
- Total spaces: 2
- Parking features: Attached, Paved
- Attached garage spaces: 2
- Has uncovered spaces: Yes
Features
- Levels: Two
- Stories: 2
- Patio & porch: Rear Porch
Lot
- Size: 1 Acres
- Features: 1/2 - Acre
- Topography: Level
Details
- Parcel number: 40800008.27
Construction
Type & style
- Home type: SingleFamily
- Architectural style: Craftsman
- Property subtype: Single Family Residence, Residential
Materials
- Hardboard Siding
- Foundation: Slab
- Roof: Architectural
Condition
- New Construction
- New construction: Yes
- Year built: 2025
Details
- Builder model: Colin
Utilities & green energy
- Sewer: Septic Tank
- Water: Public
Community & neighborhood
Community
- Community features: None
Location
- Region: Woodruff
- Subdivision: None
Price history
| Date | Event | Price |
|---|---|---|
| 8/26/2025 | Sold | $492,500+1.5%$194/sqft |
Source: | ||
| 7/22/2025 | Contingent | $485,000$191/sqft |
Source: | ||
| 7/9/2025 | Listed for sale | $485,000+3144.1%$191/sqft |
Source: | ||
| 12/14/2018 | Sold | $14,950-11%$6/sqft |
Source: | ||
| 9/20/2018 | Pending sale | $16,800$7/sqft |
Source: Laura Simmons & Associates RE #1376890 Report a problem | ||
Public tax history
| Year | Property taxes | Tax assessment |
|---|---|---|
| 2016 | -- | $317 |
| 2015 | $114 +1.6% | $317 |
| 2014 | $113 | $317 |
Find assessor info on the county website
Neighborhood: 29388
Nearby schools
GreatSchools rating
- 6/10Woodruff Elementary SchoolGrades: 3-5Distance: 7.3 mi
- 6/10Woodruff Middle SchoolGrades: 6-8Distance: 6.9 mi
- 6/10Woodruff High SchoolGrades: 9-12Distance: 7 mi
Schools provided by the listing agent
- Elementary: Woodruff
- Middle: Woodruff
- High: Woodruff
Source: Greater Greenville AOR. This data may not be complete. We recommend contacting the local school district to confirm school assignments for this home.
Get pre-qualified for a loan
At Zillow Home Loans, we can pre-qualify you in as little as 5 minutes with no impact to your credit score.An equal housing lender. NMLS #10287.
