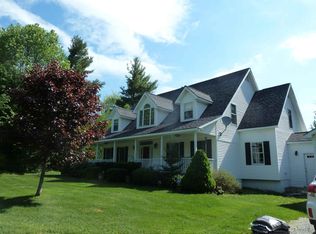Closed
Listed by:
Mike Masters,
Four Seasons Sotheby's Int'l Realty 802-464-1200
Bought with: Berkley & Veller Greenwood Country
$408,000
299 South Ryder Pond Road, Whitingham, VT 05361
3beds
1,984sqft
Single Family Residence
Built in 1988
2.4 Acres Lot
$432,900 Zestimate®
$206/sqft
$2,921 Estimated rent
Home value
$432,900
$407,000 - $459,000
$2,921/mo
Zestimate® history
Loading...
Owner options
Explore your selling options
What's special
Welcome to your private yet accessible Southern Vermont getaway with this never offered before 3 bed 2 bath log cabin on just over 2 secluded acres. Step inside and feel your stress melt away as you enter the well lit open concept kitchen/dining area with a wonderful covered porch steps away where you can relax and enjoy yourself while the birds sing, leaves change, and snow falls. With the reasonable square footage, exposed wood beam ceilings throughout the main floor, and the new pellet stove in the living room, the vibe is comfy, cozy, and very Vermont. There's a recently remodeled bath on the main floor, 3 good sized bedrooms on the 2nd floor with another remodeled full bath, and a finished family room in the walk-out basement. Head down to Ryder Pond for a quiet paddle or fishing, or nearby Lake Whitingham for more seasonal outdoor entertainment. At only 5 miles to Wilmington and 15 miles to Mount Snow, but in a rural setting with VAST access at the end of the road for hiking or snowmobiling, you'll be minutes away to groceries, fine dining, and world class skiing while also enjoying the peace and quiet of country living on a private, dead-end road.
Zillow last checked: 8 hours ago
Listing updated: January 08, 2024 at 11:30am
Listed by:
Mike Masters,
Four Seasons Sotheby's Int'l Realty 802-464-1200
Bought with:
Claire Renaud
Berkley & Veller Greenwood Country
Source: PrimeMLS,MLS#: 4977400
Facts & features
Interior
Bedrooms & bathrooms
- Bedrooms: 3
- Bathrooms: 2
- Full bathrooms: 2
Heating
- Pellet Stove, Baseboard, Electric
Cooling
- Other
Appliances
- Included: Dryer, Electric Range, Washer, Electric Stove, Electric Water Heater, Owned Water Heater
- Laundry: In Basement
Features
- Ceiling Fan(s), Kitchen/Dining, Natural Woodwork
- Flooring: Combination, Wood
- Basement: Concrete Floor,Finished,Interior Stairs,Walkout,Walk-Out Access
Interior area
- Total structure area: 2,176
- Total interior livable area: 1,984 sqft
- Finished area above ground: 1,408
- Finished area below ground: 576
Property
Parking
- Parking features: Dirt, Gravel
Features
- Levels: 3,Walkout Lower Level
- Stories: 3
- Patio & porch: Porch, Covered Porch
- Exterior features: Deck, Garden
Lot
- Size: 2.40 Acres
- Features: Level, Open Lot, Secluded, Sloped, Trail/Near Trail, Wooded
Details
- Parcel number: 75323910787
- Zoning description: Residential
Construction
Type & style
- Home type: SingleFamily
- Architectural style: Cabin
- Property subtype: Single Family Residence
Materials
- Log Home, Wood Frame, Log Exterior, Wood Exterior
- Foundation: Concrete
- Roof: Shingle
Condition
- New construction: No
- Year built: 1988
Utilities & green energy
- Electric: Circuit Breakers
- Sewer: On-Site Septic Exists, Private Sewer
- Utilities for property: Cable Available, Phone Available
Community & neighborhood
Location
- Region: Pond Rd
HOA & financial
Other financial information
- Additional fee information: Fee: $900
Other
Other facts
- Road surface type: Dirt, Gravel
Price history
| Date | Event | Price |
|---|---|---|
| 1/3/2024 | Sold | $408,000-4%$206/sqft |
Source: | ||
| 11/10/2023 | Listed for sale | $425,000$214/sqft |
Source: | ||
Public tax history
| Year | Property taxes | Tax assessment |
|---|---|---|
| 2024 | -- | $195,000 +8.1% |
| 2023 | -- | $180,400 |
| 2022 | -- | $180,400 |
Find assessor info on the county website
Neighborhood: 05361
Nearby schools
GreatSchools rating
- 5/10Deerfield Valley Elementary SchoolGrades: PK-5Distance: 5.3 mi
- 5/10Twin Valley Middle High SchoolGrades: 6-12Distance: 1.9 mi
Schools provided by the listing agent
- Elementary: Deerfield Valley Elem. Sch
- Middle: Twin Valley Middle School
- High: Twin Valley High School
Source: PrimeMLS. This data may not be complete. We recommend contacting the local school district to confirm school assignments for this home.
Get pre-qualified for a loan
At Zillow Home Loans, we can pre-qualify you in as little as 5 minutes with no impact to your credit score.An equal housing lender. NMLS #10287.
