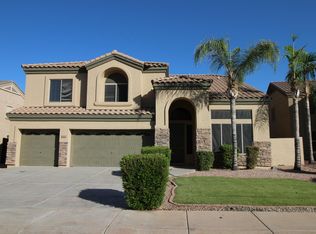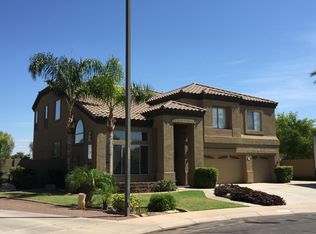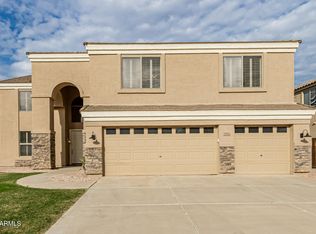Sold for $834,900 on 04/26/24
$834,900
2990 E Ranch Ct, Gilbert, AZ 85296
4beds
3baths
3,891sqft
Single Family Residence
Built in 2000
9,871 Square Feet Lot
$838,000 Zestimate®
$215/sqft
$4,798 Estimated rent
Home value
$838,000
$788,000 - $897,000
$4,798/mo
Zestimate® history
Loading...
Owner options
Explore your selling options
What's special
New exterior paint, fresh modern colors! Located on a premium cul-de-sac lot! Upgraded in and out! Featuring a well-equipped kitchen with a pot filler at the range for your convenience, large copper farm-style sink, and an upgraded range hood. Large bonus/playroom upstairs! Newer high-efficiency Trane HVAC units installed in 2018 with 17 & 18 SEER efficiency ratings. The outdoor living space features a beautiful travertine patio, pebble tech pool with a rock waterfall, and large grass area. Something to do in any season! RV gate and three-car garage, this home has lots of storage! Situated in the heart of Gilbert with easy access to the 202! Just minutes away from Four Silos and San Tan Marketplace! Come and see it today!
Zillow last checked: 8 hours ago
Listing updated: July 09, 2025 at 09:55am
Listed by:
Jordan D Gentes 480-201-1611,
Weichert, Realtors-Home Pro Realty
Bought with:
Katie R Martin, SA687626000
eXp Realty
Kyler J Martin, SA706665000
eXp Realty
Source: ARMLS,MLS#: 6665450

Facts & features
Interior
Bedrooms & bathrooms
- Bedrooms: 4
- Bathrooms: 3
Heating
- Natural Gas
Cooling
- Central Air, ENERGY STAR Qualified Equipment, Programmable Thmstat
Appliances
- Included: Electric Cooktop
Features
- High Speed Internet, Granite Counters, Double Vanity, Upstairs, Breakfast Bar, Vaulted Ceiling(s), Kitchen Island, Pantry, Full Bth Master Bdrm, Separate Shwr & Tub
- Flooring: Carpet, Tile
- Windows: Double Pane Windows
- Has basement: No
- Has fireplace: Yes
- Fireplace features: Gas
Interior area
- Total structure area: 3,891
- Total interior livable area: 3,891 sqft
Property
Parking
- Total spaces: 6
- Parking features: Garage Door Opener
- Garage spaces: 3
- Uncovered spaces: 3
Features
- Stories: 2
- Patio & porch: Covered, Patio
- Has private pool: Yes
- Spa features: None
- Fencing: Block
Lot
- Size: 9,871 sqft
- Features: Sprinklers In Rear, Sprinklers In Front, Cul-De-Sac, Gravel/Stone Front, Gravel/Stone Back, Grass Front, Grass Back, Auto Timer H2O Front, Auto Timer H2O Back
Details
- Parcel number: 30915159
Construction
Type & style
- Home type: SingleFamily
- Architectural style: Spanish
- Property subtype: Single Family Residence
Materials
- Stucco, Wood Frame, Painted
- Roof: Tile
Condition
- Year built: 2000
Details
- Builder name: US HOME CORP
Utilities & green energy
- Sewer: Public Sewer
- Water: City Water
Community & neighborhood
Community
- Community features: Playground, Biking/Walking Path
Location
- Region: Gilbert
- Subdivision: Rancho Corona
HOA & financial
HOA
- Has HOA: Yes
- HOA fee: $55 monthly
- Services included: Maintenance Grounds
- Association name: Rancho Corona
- Association phone: 480-820-1519
Other
Other facts
- Listing terms: Cash,Conventional,VA Loan
- Ownership: Fee Simple
Price history
| Date | Event | Price |
|---|---|---|
| 4/26/2024 | Sold | $834,900$215/sqft |
Source: | ||
| 2/23/2024 | Pending sale | $834,900$215/sqft |
Source: | ||
| 2/17/2024 | Listed for sale | $834,900-3.5%$215/sqft |
Source: | ||
| 12/19/2023 | Listing removed | $864,900$222/sqft |
Source: | ||
| 10/13/2023 | Listed for sale | $864,900$222/sqft |
Source: | ||
Public tax history
| Year | Property taxes | Tax assessment |
|---|---|---|
| 2025 | $2,828 -6.2% | $62,530 -6.1% |
| 2024 | $3,015 -0.6% | $66,610 +88.5% |
| 2023 | $3,033 +0.5% | $35,341 -16.2% |
Find assessor info on the county website
Neighborhood: Rancho Corona
Nearby schools
GreatSchools rating
- 7/10Higley Traditional AcademyGrades: PK-8Distance: 1.7 mi
- 8/10Williams Field High SchoolGrades: 8-12Distance: 1.4 mi
- 5/10Cooley Middle SchoolGrades: 6-8Distance: 1.1 mi
Schools provided by the listing agent
- Elementary: Higley Traditional Academy
- Middle: Cooley Middle School
- High: Williams Field High School
Source: ARMLS. This data may not be complete. We recommend contacting the local school district to confirm school assignments for this home.
Get a cash offer in 3 minutes
Find out how much your home could sell for in as little as 3 minutes with a no-obligation cash offer.
Estimated market value
$838,000
Get a cash offer in 3 minutes
Find out how much your home could sell for in as little as 3 minutes with a no-obligation cash offer.
Estimated market value
$838,000


