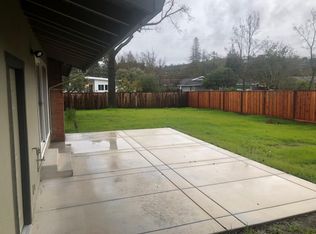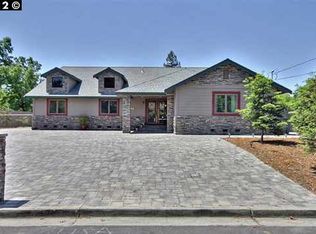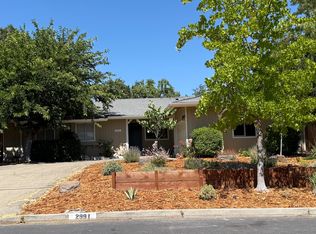Sold for $3,609,900
$3,609,900
2990 Limestone Rd, Alamo, CA 94507
4beds
4,498sqft
Residential, Single Family Residence
Built in 2023
0.51 Acres Lot
$3,583,700 Zestimate®
$803/sqft
$7,527 Estimated rent
Home value
$3,583,700
$3.23M - $3.98M
$7,527/mo
Zestimate® history
Loading...
Owner options
Explore your selling options
What's special
This fresh 2024 build by Haven Development in Alamo presents a rare opportunity in the market. Never lived in and seldom available in this prime location, this 4,498± sq. ft. home offers 4 bedrooms and 4.5 bathrooms with a design that balances sophistication and functionality. The office features an impressive 15-foot ceiling, complemented by a stylish glass wine cellar for your collection. The family room centers the home with its 72" linear fireplace and innovative 90-degree sliding walls that open to a covered California Room in the back, already set up with plumbing for an outdoor kitchen. The 12-ft Anderson sliding doors in the dining room, primary suite, and bonus room create seamless indoor-outdoor living. Prepare to be inspired in the gourmet kitchen where premium Wolf and Sub-Zero appliances pair perfectly with a spacious walk-in pantry and elegant Kohler fixtures. For today's dynamic lifestyle, the versatile flex bonus room and executive office provide ideal spaces to work, relax, or pursue hobbies. Family comfort extends to every detail, from the four oversized garage spaces that will delight car enthusiasts to the charming dog wash station that transforms pet care into a convenient, enjoyable experience.
Zillow last checked: 8 hours ago
Listing updated: October 15, 2025 at 10:26am
Listed by:
Dana Green DRE #01482454 925-339-1918,
Compass
Bought with:
Miawand Bayan, DRE #01746419
Pure Homes
Source: CCAR,MLS#: 41096464
Facts & features
Interior
Bedrooms & bathrooms
- Bedrooms: 4
- Bathrooms: 5
- Full bathrooms: 4
- Partial bathrooms: 1
Bathroom
- Features: Shower Over Tub, Solid Surface, Stall Shower, Tile, Updated Baths, Window, Tub, Multiple Shower Heads
Kitchen
- Features: Breakfast Bar, Counter - Solid Surface, Dishwasher, Double Oven, Eat-in Kitchen, Disposal, Gas Range/Cooktop, Kitchen Island, Pantry, Refrigerator, Updated Kitchen
Heating
- Zoned, Fireplace(s)
Cooling
- Central Air
Appliances
- Included: Dishwasher, Double Oven, Gas Range, Refrigerator
- Laundry: Hookups Only, Laundry Room, Cabinets, Sink, Common Area
Features
- Formal Dining Room, Breakfast Bar, Counter - Solid Surface, Pantry, Updated Kitchen
- Flooring: Hardwood, Tile
- Number of fireplaces: 2
- Fireplace features: Living Room, Master Bedroom
Interior area
- Total structure area: 4,498
- Total interior livable area: 4,498 sqft
Property
Parking
- Total spaces: 4
- Parking features: Attached, Direct Access
- Attached garage spaces: 4
Features
- Levels: One
- Stories: 1
- Pool features: None
- Fencing: Fenced
- Has view: Yes
- View description: Trees/Woods
Lot
- Size: 0.51 Acres
- Features: Level, Premium Lot, Back Yard, Front Yard, Side Yard
Details
- Parcel number: 1932710039
- Special conditions: Standard
Construction
Type & style
- Home type: SingleFamily
- Architectural style: Contemporary
- Property subtype: Residential, Single Family Residence
Materials
- Foundation: Slab
- Roof: Composition
Condition
- Existing
- New construction: Yes
- Year built: 2023
Utilities & green energy
- Electric: Photovoltaics Seller Owned
- Sewer: Public Sewer
- Water: Public
Community & neighborhood
Location
- Region: Alamo
- Subdivision: Stone Valley
Price history
| Date | Event | Price |
|---|---|---|
| 10/14/2025 | Sold | $3,609,900-4.9%$803/sqft |
Source: | ||
| 10/7/2025 | Pending sale | $3,795,000$844/sqft |
Source: | ||
| 10/7/2025 | Price change | $3,795,000-11.6%$844/sqft |
Source: | ||
| 6/29/2025 | Price change | $4,295,000-4.4%$955/sqft |
Source: | ||
| 5/7/2025 | Listed for sale | $4,495,000-0.7%$999/sqft |
Source: | ||
Public tax history
| Year | Property taxes | Tax assessment |
|---|---|---|
| 2025 | $51,019 -24% | $4,615,500 +2% |
| 2024 | $67,110 +280.6% | $4,525,000 +195.8% |
| 2023 | $17,633 -5.3% | $1,530,000 -4.4% |
Find assessor info on the county website
Neighborhood: 94507
Nearby schools
GreatSchools rating
- 7/10Alamo Elementary SchoolGrades: K-5Distance: 0.9 mi
- 7/10Stone Valley Middle SchoolGrades: 6-8Distance: 0.2 mi
- 10/10Monte Vista High SchoolGrades: 9-12Distance: 2.3 mi
Schools provided by the listing agent
- District: San Ramon Valley (925) 552-5500
Source: CCAR. This data may not be complete. We recommend contacting the local school district to confirm school assignments for this home.
Get a cash offer in 3 minutes
Find out how much your home could sell for in as little as 3 minutes with a no-obligation cash offer.
Estimated market value
$3,583,700


