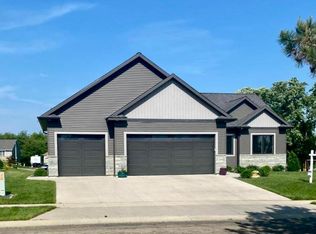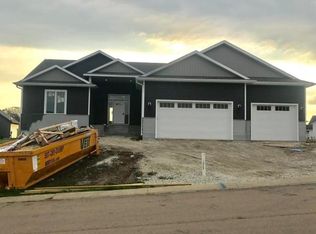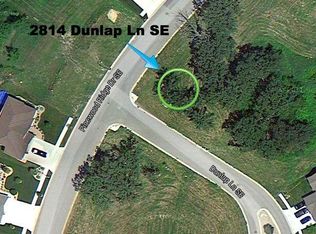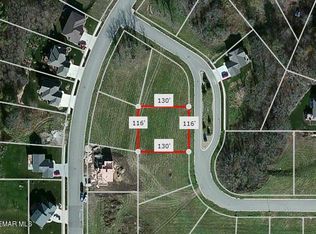Closed
$530,000
2990 Pinewood Ridge Dr SE, Rochester, MN 55904
4beds
2,928sqft
Single Family Residence
Built in 2020
0.37 Acres Lot
$532,000 Zestimate®
$181/sqft
$3,103 Estimated rent
Home value
$532,000
$495,000 - $569,000
$3,103/mo
Zestimate® history
Loading...
Owner options
Explore your selling options
What's special
Modern comfort meets thoughtful design in this 2020-built two-story home on over a third of an acre. The slab-on-grade foundation keeps maintenance simple, and the oversized two-stall garage provides plenty of extra space for storage or hobbies.
Inside, the open main level feels bright and welcoming, with durable luxury vinyl plank floors and a beautiful kitchen featuring stainless steel appliances including a second oven, a large island, tile backsplash, walk-in pantry, and plenty of storage with Amish-built cabinetry. The dining area flows easily into the cozy living room with a gas fireplace and custom built-ins—an inviting spot to unwind or gather with friends. There is a flexible bonus room with French doors, making a great home office or playroom. The main floor also features a spacious foyer, plus a mudroom, half bath, and huge mechanical/storage room.
Upstairs, you’ll find four well-appointed bedrooms and a thoughtfully designed laundry room with cabinetry and a sink. The primary suite feels like a retreat with a tray ceiling, walk-in tiled shower, clawfoot tub, double vanity, and large walk-in closet. Another bedroom has a private bath, and two more share a full bath with dual sinks.
Outside, mature trees provide a beautifully shaded yard that’s perfect for relaxing or entertaining. Enjoy peaceful mornings on the covered front porch or host gatherings on the large patio. With its thoughtful design, abundant storage, and natural beauty all around, this PRE-INSPECTED & move-in ready home combines comfort, style, and charm inside and out.
Zillow last checked: 8 hours ago
Listing updated: November 15, 2025 at 10:58am
Listed by:
Lauren Boutin 507-398-6293,
Dwell Realty Group LLC
Bought with:
David Kinneberg
Re/Max Results
Source: NorthstarMLS as distributed by MLS GRID,MLS#: 6803536
Facts & features
Interior
Bedrooms & bathrooms
- Bedrooms: 4
- Bathrooms: 4
- Full bathrooms: 3
- 1/2 bathrooms: 1
Bedroom 1
- Level: Second
- Area: 238 Square Feet
- Dimensions: 17x14
Bedroom 2
- Level: Second
- Area: 132 Square Feet
- Dimensions: 12x11
Bedroom 3
- Level: Second
- Area: 132 Square Feet
- Dimensions: 12x11
Bedroom 4
- Level: Second
- Area: 120 Square Feet
- Dimensions: 12x10
Primary bathroom
- Level: Second
- Area: 132 Square Feet
- Dimensions: 11x12
Den
- Level: Main
- Area: 156 Square Feet
- Dimensions: 13x12
Dining room
- Level: Main
- Area: 120 Square Feet
- Dimensions: 8x15
Foyer
- Level: Main
- Area: 98 Square Feet
- Dimensions: 14x7
Kitchen
- Level: Main
- Area: 240 Square Feet
- Dimensions: 16x15
Laundry
- Level: Second
- Area: 78 Square Feet
- Dimensions: 13x6
Living room
- Level: Main
- Area: 270 Square Feet
- Dimensions: 18x15
Mud room
- Level: Main
- Area: 50 Square Feet
- Dimensions: 10x5
Heating
- Forced Air
Cooling
- Central Air
Appliances
- Included: Air-To-Air Exchanger, Dishwasher, Disposal, Dryer, Exhaust Fan, Microwave, Range, Refrigerator, Stainless Steel Appliance(s), Wall Oven, Washer, Water Softener Owned
Features
- Basement: None
- Number of fireplaces: 1
- Fireplace features: Brick, Gas, Living Room
Interior area
- Total structure area: 2,928
- Total interior livable area: 2,928 sqft
- Finished area above ground: 2,928
- Finished area below ground: 0
Property
Parking
- Total spaces: 2
- Parking features: Attached, Concrete, Floor Drain, Garage, Garage Door Opener, Insulated Garage
- Attached garage spaces: 2
- Has uncovered spaces: Yes
- Details: Garage Dimensions (25x24)
Accessibility
- Accessibility features: None
Features
- Levels: Two
- Stories: 2
- Patio & porch: Front Porch, Patio
Lot
- Size: 0.37 Acres
- Dimensions: 172 x 111 x 155 x 88
- Features: Corner Lot, Many Trees
Details
- Foundation area: 1444
- Parcel number: 631844072553
- Zoning description: Residential-Single Family
Construction
Type & style
- Home type: SingleFamily
- Property subtype: Single Family Residence
Materials
- Brick/Stone, Vinyl Siding
- Roof: Asphalt
Condition
- Age of Property: 5
- New construction: No
- Year built: 2020
Utilities & green energy
- Electric: Circuit Breakers, 200+ Amp Service
- Gas: Electric, Natural Gas
- Sewer: City Sewer/Connected
- Water: City Water/Connected
Community & neighborhood
Location
- Region: Rochester
- Subdivision: Pinewood Ridge 2nd Sub
HOA & financial
HOA
- Has HOA: No
Price history
| Date | Event | Price |
|---|---|---|
| 11/14/2025 | Sold | $530,000-1.9%$181/sqft |
Source: | ||
| 10/26/2025 | Pending sale | $540,000$184/sqft |
Source: | ||
| 10/21/2025 | Listed for sale | $540,000-3.4%$184/sqft |
Source: | ||
| 10/11/2025 | Listing removed | $559,000$191/sqft |
Source: | ||
| 9/17/2025 | Price change | $559,000-1.1%$191/sqft |
Source: | ||
Public tax history
| Year | Property taxes | Tax assessment |
|---|---|---|
| 2024 | $6,730 | $542,900 +2.8% |
| 2023 | -- | $528,300 +3.4% |
| 2022 | $6,140 +1252.4% | $510,800 +14.4% |
Find assessor info on the county website
Neighborhood: 55904
Nearby schools
GreatSchools rating
- 5/10Pinewood Elementary SchoolGrades: PK-5Distance: 1.1 mi
- 4/10Willow Creek Middle SchoolGrades: 6-8Distance: 1.1 mi
- 9/10Mayo Senior High SchoolGrades: 8-12Distance: 2.1 mi
Schools provided by the listing agent
- Elementary: Pinewood
- Middle: Willow Creek
- High: Mayo
Source: NorthstarMLS as distributed by MLS GRID. This data may not be complete. We recommend contacting the local school district to confirm school assignments for this home.
Get a cash offer in 3 minutes
Find out how much your home could sell for in as little as 3 minutes with a no-obligation cash offer.
Estimated market value
$532,000
Get a cash offer in 3 minutes
Find out how much your home could sell for in as little as 3 minutes with a no-obligation cash offer.
Estimated market value
$532,000



