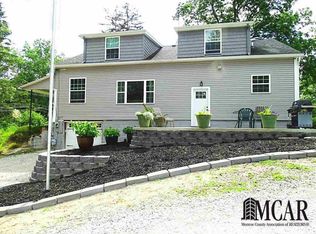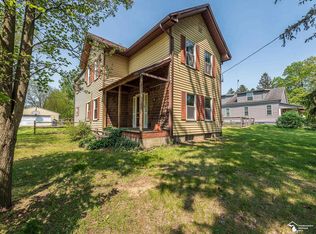Large and stately home located on almost 3 wooded acres! The home has loads of potential with 4/5 bedrooms, 3 full baths and over 4000 sq ft! The property includes a pole barn, a stable with 2 stalls and a small barn. **MULTIPLE OFFER SITUATION - ALL HIGHEST AND BEST OFFERS DUE ON 12/30/2015 BY 5PM
This property is off market, which means it's not currently listed for sale or rent on Zillow. This may be different from what's available on other websites or public sources.

