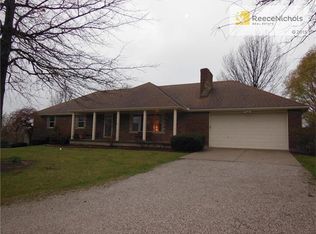The wait for the perfect home ends here: Stunning 1.5 story home on almost 2 acres with large 40x60 outbuilding! 2-story entry with tile floor and bright open dining room with bay window for entertaining guests! Inviting family room with fireplace and wood accent beams! Kitchen with gleaming hardwoods, center island, gas stove, and breakfast area with built-in desk with access to the back patio with stunning nature views! Main level Master is spacious with private Master Bath with whirlpool tub, two vanities, walk-in shower, and large walk-in closet! Just across the hall is a full laundry room with built-in cabinets and tile floor. Upstairs you will find three more spacious bedrooms with ample closet space and another full bath! The unfinished basement is large with plenty of storage! The serene backyard is perfect for family gatherings and BBQs. This area is a perfect blend of county close to the conveniences of the city! The huge outbuilding has concrete floors, oversized garage door, electricity, and plumbing. Ideal for a hobbiest and provides even more storage for extra cars, boats, or special projects! Just a minute drive away from beautiful Lake Lotawana!
This property is off market, which means it's not currently listed for sale or rent on Zillow. This may be different from what's available on other websites or public sources.
