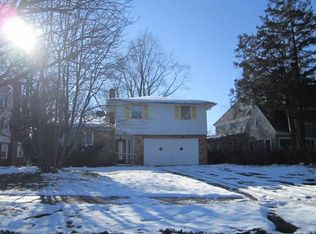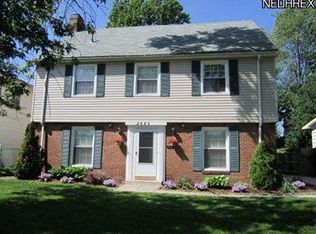Sold for $180,000
$180,000
2991 Becket Rd, Cleveland, OH 44120
3beds
1,292sqft
Single Family Residence
Built in 1965
4,913.57 Square Feet Lot
$188,500 Zestimate®
$139/sqft
$1,571 Estimated rent
Home value
$188,500
Estimated sales range
Not available
$1,571/mo
Zestimate® history
Loading...
Owner options
Explore your selling options
What's special
Welcome to this 3 bedroom, 1 full 2 half bath split level home with a 2 car attached garage! The living room features a vaulted ceiling and beautiful hardwood floors. The kitchen has a breakfast bar and a built in oven and cooktop. Upstairs the primary bedroom includes its own private half bath. Low-level family room offers a half bath and a newer sliding door that opens to a private back yard.
Zillow last checked: 8 hours ago
Listing updated: June 11, 2025 at 08:52am
Listed by:
Venita M Caver venitacaver@howardhanna.com216-346-0208,
Howard Hanna
Bought with:
Clorice L Dlugos, 2003003061
McDowell Homes Real Estate Services
Ashley Frasure, 2023006221
McDowell Homes Real Estate Services
Source: MLS Now,MLS#: 5116560Originating MLS: Akron Cleveland Association of REALTORS
Facts & features
Interior
Bedrooms & bathrooms
- Bedrooms: 3
- Bathrooms: 3
- Full bathrooms: 1
- 1/2 bathrooms: 2
Primary bedroom
- Description: Flooring: Carpet
- Level: Second
- Dimensions: 15 x 10
Bedroom
- Description: Flooring: Wood
- Level: Second
- Dimensions: 14 x 10
Bedroom
- Description: Flooring: Carpet
- Level: Second
- Dimensions: 14 x 9
Family room
- Description: Flooring: Laminate
- Level: Lower
- Dimensions: 17 x 13
Kitchen
- Description: Flooring: Laminate
- Level: First
- Dimensions: 11 x 11
Living room
- Description: Flooring: Wood
- Level: First
- Dimensions: 22 x 11
Heating
- Forced Air, Gas
Cooling
- None
Appliances
- Included: Built-In Oven, Cooktop
- Laundry: In Basement
Features
- Breakfast Bar, Cedar Closet(s), Ceiling Fan(s), Vaulted Ceiling(s)
- Basement: Partial,Unfinished,Sump Pump
- Has fireplace: No
Interior area
- Total structure area: 1,292
- Total interior livable area: 1,292 sqft
- Finished area above ground: 1,292
- Finished area below ground: 0
Property
Parking
- Parking features: Attached, Driveway, Electricity, Garage, Garage Door Opener
- Attached garage spaces: 2
Features
- Levels: Two,Multi/Split
- Stories: 2
- Patio & porch: Front Porch, Patio
Lot
- Size: 4,913 sqft
Details
- Parcel number: 14406001
Construction
Type & style
- Home type: SingleFamily
- Architectural style: Split Level
- Property subtype: Single Family Residence
- Attached to another structure: Yes
Materials
- Aluminum Siding, Brick
- Roof: Asphalt,Fiberglass
Condition
- Year built: 1965
Details
- Warranty included: Yes
Utilities & green energy
- Sewer: Public Sewer
- Water: Public
Community & neighborhood
Location
- Region: Cleveland
- Subdivision: Ashwood Resub
Other
Other facts
- Listing agreement: Exclusive Right To Sell
- Listing terms: Cash,Conventional,FHA,VA Loan
Price history
| Date | Event | Price |
|---|---|---|
| 6/4/2025 | Sold | $180,000+5.9%$139/sqft |
Source: MLS Now #5116560 Report a problem | ||
| 5/8/2025 | Pending sale | $170,000$132/sqft |
Source: MLS Now #5116560 Report a problem | ||
| 4/23/2025 | Listed for sale | $170,000$132/sqft |
Source: MLS Now #5116560 Report a problem | ||
Public tax history
| Year | Property taxes | Tax assessment |
|---|---|---|
| 2024 | $4,688 +21.2% | $51,870 +52.9% |
| 2023 | $3,867 +3.4% | $33,920 |
| 2022 | $3,739 +0.3% | $33,920 |
Find assessor info on the county website
Neighborhood: Buckeye Shaker
Nearby schools
GreatSchools rating
- 6/10Boulevard Elementary SchoolGrades: K-4Distance: 0.6 mi
- 7/10Shaker Heights High SchoolGrades: 8-12Distance: 1 mi
- NAWoodbury Elementary SchoolGrades: 4-6Distance: 0.7 mi
Schools provided by the listing agent
- District: Shaker Heights CSD - 1827
Source: MLS Now. This data may not be complete. We recommend contacting the local school district to confirm school assignments for this home.
Get a cash offer in 3 minutes
Find out how much your home could sell for in as little as 3 minutes with a no-obligation cash offer.
Estimated market value$188,500
Get a cash offer in 3 minutes
Find out how much your home could sell for in as little as 3 minutes with a no-obligation cash offer.
Estimated market value
$188,500

