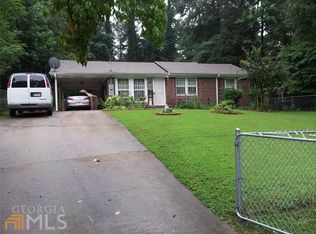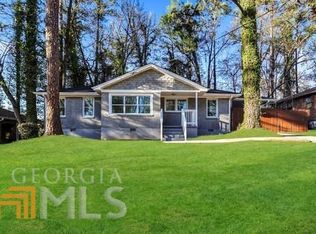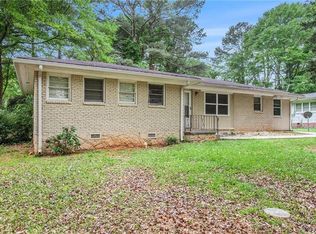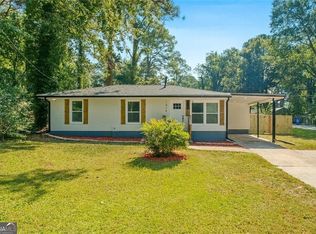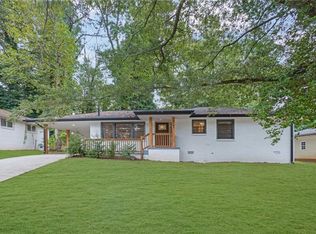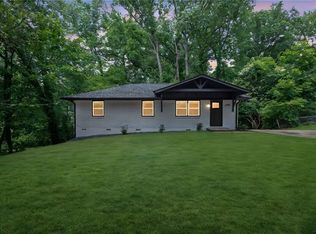2991 Catalina Drive, a fully renovated and truly turnkey home nestled in the heart of Belvedere Park. This thoughtfully updated property offers years of peace, comfort, and low-maintenance living. Inside, the home has been transformed from top to bottom with an all-new kitchen featuring modern cabinetry, quartz countertops, and brand-new stainless steel appliances. Fresh LVP flooring flows throughout the main living areas, while new carpet adds comfort in the bedrooms. Both bathrooms have been completely redesigned with stylish, designer finishes, and the entire home has been upgraded with new lighting and plumbing fixtures for a clean, cohesive feel. One of the rarest and most valuable features of this home is the full-size unfinished basement, offering an abundance of storage space that is incredibly hard to find in this part of Decatur. Whether you choose to use it for storage, a workshop, hobbies, or future expansion, it adds a level of flexibility and convenience that sets this home apart. The exterior is equally impressive, boasting fresh paint, a brand-new roof, all new windows, and a new HVAC system—providing tremendous value and true peace of mind for years to come. Whether you're a first-time buyer or downsizing with an eye for quality, homes with this level of renovation and thoughtful improvements are a rare find at this price point. What makes this property even more special is its location. Belvedere Park has long been admired for its character, mature trees, and convenient access to some of the most beloved pockets of East Atlanta. You’re just minutes from downtown Decatur, where award-winning restaurants, local breweries, boutique shopping, festivals, and a walkable small-city charm create one of the most desirable atmospheres in the metro. Avondale Estates, known for its Tudor-style village, vibrant food scene, craft breweries, parks, and lively Town Green, is equally close and offers even more entertainment and community events. To the south and east, the Candler-McAfee area continues to grow, bringing a mix of new eateries, coffee shops, parks, and everyday conveniences. Living here means enjoying quick access to vibrant neighborhoods, greenspaces like Legacy Park and Shoal Creek Park, convenient commuting routes, MARTA connectivity, and the unique blend of charm and energy that makes this part of DeKalb County so desirable. In every way, 2991 Catalina Drive delivers an exceptional renovation in an exceptional location.
Pending
$249,900
2991 Catalina Dr, Decatur, GA 30032
3beds
1,164sqft
Est.:
Single Family Residence, Residential
Built in 1954
10,018.8 Square Feet Lot
$244,900 Zestimate®
$215/sqft
$-- HOA
What's special
Modern cabinetryBrand-new roofNew hvac systemBrand-new stainless steel appliancesQuartz countertopsAll-new kitchenAll new windows
- 63 days |
- 681 |
- 49 |
Zillow last checked: 8 hours ago
Listing updated: December 31, 2025 at 11:21am
Listing Provided by:
Joshua Robinson,
Compass
Source: FMLS GA,MLS#: 7682888
Facts & features
Interior
Bedrooms & bathrooms
- Bedrooms: 3
- Bathrooms: 2
- Full bathrooms: 1
- 1/2 bathrooms: 1
- Main level bathrooms: 1
- Main level bedrooms: 3
Rooms
- Room types: Other
Primary bedroom
- Features: Master on Main
- Level: Master on Main
Bedroom
- Features: Master on Main
Primary bathroom
- Features: None
Dining room
- Features: None
Kitchen
- Features: Cabinets White, Eat-in Kitchen, Solid Surface Counters
Heating
- Central
Cooling
- Ceiling Fan(s), Central Air
Appliances
- Included: Dishwasher, Microwave
- Laundry: Common Area
Features
- Flooring: Carpet, Luxury Vinyl
- Windows: Double Pane Windows
- Basement: Exterior Entry,Unfinished
- Has fireplace: No
- Fireplace features: None
- Common walls with other units/homes: No Common Walls
Interior area
- Total structure area: 1,164
- Total interior livable area: 1,164 sqft
- Finished area above ground: 1,164
Video & virtual tour
Property
Parking
- Total spaces: 1
- Parking features: Carport, Driveway
- Carport spaces: 1
- Has uncovered spaces: Yes
Accessibility
- Accessibility features: None
Features
- Levels: One
- Stories: 1
- Patio & porch: Covered, Front Porch
- Exterior features: Private Yard, Rain Gutters, No Dock
- Pool features: None
- Spa features: None
- Fencing: Back Yard,Chain Link
- Has view: Yes
- View description: Neighborhood
- Waterfront features: None
- Body of water: None
Lot
- Size: 10,018.8 Square Feet
- Features: Back Yard
Details
- Additional structures: None
- Parcel number: 15 200 07 024
- Other equipment: None
- Horse amenities: None
Construction
Type & style
- Home type: SingleFamily
- Architectural style: Ranch
- Property subtype: Single Family Residence, Residential
Materials
- Brick 4 Sides
- Foundation: Block, Slab
- Roof: Composition
Condition
- Updated/Remodeled
- New construction: No
- Year built: 1954
Utilities & green energy
- Electric: 110 Volts, 220 Volts
- Sewer: Public Sewer
- Water: Public
- Utilities for property: Cable Available, Electricity Available
Green energy
- Energy efficient items: Appliances, Windows
- Energy generation: None
- Water conservation: Low-Flow Fixtures
Community & HOA
Community
- Features: None
- Security: Smoke Detector(s)
- Subdivision: Belvedere Park
HOA
- Has HOA: No
Location
- Region: Decatur
Financial & listing details
- Price per square foot: $215/sqft
- Tax assessed value: $269,300
- Annual tax amount: $2,825
- Date on market: 11/18/2025
- Cumulative days on market: 56 days
- Electric utility on property: Yes
- Road surface type: Asphalt
Estimated market value
$244,900
$233,000 - $260,000
$2,433/mo
Price history
Price history
| Date | Event | Price |
|---|---|---|
| 12/31/2025 | Pending sale | $249,900$215/sqft |
Source: | ||
| 11/18/2025 | Listed for sale | $249,9000%$215/sqft |
Source: | ||
| 10/15/2025 | Listing removed | $250,000$215/sqft |
Source: | ||
| 8/28/2025 | Listed for sale | $250,000$215/sqft |
Source: | ||
| 8/14/2025 | Listing removed | $250,000$215/sqft |
Source: | ||
Public tax history
Public tax history
| Year | Property taxes | Tax assessment |
|---|---|---|
| 2025 | -- | $107,720 +31.4% |
| 2024 | $2,825 +35.8% | $82,000 +4.2% |
| 2023 | $2,081 +6.4% | $78,720 +34.8% |
Find assessor info on the county website
BuyAbility℠ payment
Est. payment
$1,511/mo
Principal & interest
$1220
Property taxes
$204
Home insurance
$87
Climate risks
Neighborhood: Belvedere Park
Nearby schools
GreatSchools rating
- 4/10Peachcrest Elementary SchoolGrades: PK-5Distance: 1.2 mi
- 5/10Mary Mcleod Bethune Middle SchoolGrades: 6-8Distance: 3.9 mi
- 3/10Towers High SchoolGrades: 9-12Distance: 1.7 mi
Schools provided by the listing agent
- Elementary: Peachcrest
- Middle: Mary McLeod Bethune
- High: Towers
Source: FMLS GA. This data may not be complete. We recommend contacting the local school district to confirm school assignments for this home.
- Loading
