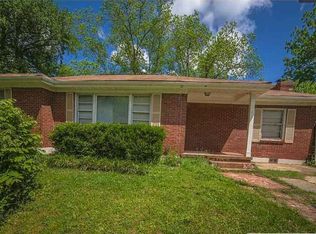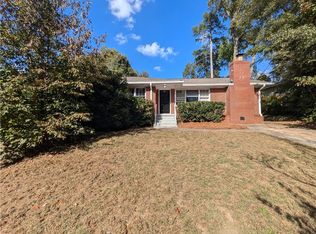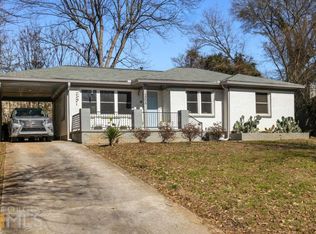Adorable home in the hot neighborhood of Belvedere Park. Open floor-plan with tons of natural light through the large windows in the living room. Fresh new paint and refinished hardwood floors. Back yard has a large deck, wooden privacy fence, stone fire-pit, screen for projector and tree swing. Great spot to host a party or two. 3 bedrooms and 2 full bathrooms. Master bedroom has wooden accent wall & walk-in closet. Inviting front porch with seating area. On the edge of Avondale Estates, short drive to Downtown Decatur and East Atlanta Village.
This property is off market, which means it's not currently listed for sale or rent on Zillow. This may be different from what's available on other websites or public sources.


