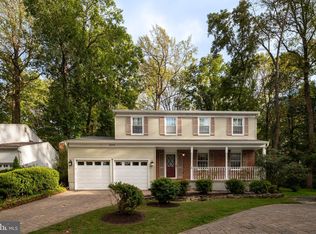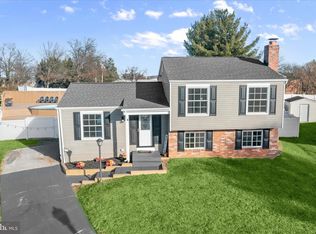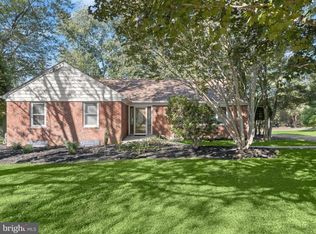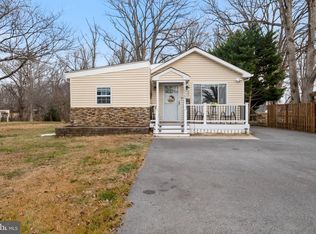This solid stone and brick rancher sits on a grand corner lot in the heart of Ellicott City. Great Schools. This house has a wealth of great memories and is primed to make more. Some of the Great features to build your life around include : 3 large bedrooms, 2 full and 1 half bath. 2 car side load garage, Large back yard, Large Front yard , Hot water baseboard heat with a newer boiler (2022), water heater 2024, quiet neighborhood. Close to all major conveniences. Main level has large kitchen, mud room area with extra washer/dryer hook up, living room with fresh carpet and gas fireplace. Walk out Lower level has a retro bar, pool table and plenty of space to host parties or entertain. Must see to believe the space in the lower level. Lower level has a slider to the backyard patio. This wonderful rancher on almost a half acre is prefectly positioned and ready for your personal touch to make this your dream home. Are you ready to make 60+ years of memories?
For sale
Price cut: $10K (11/5)
$579,000
2992 Normandy Dr, Ellicott City, MD 21043
3beds
2,321sqft
Est.:
Single Family Residence
Built in 1961
0.46 Acres Lot
$582,000 Zestimate®
$249/sqft
$-- HOA
What's special
Walk out lower levelBackyard patioRetro barPool tableLarge front yardHot water baseboard heatLarge kitchen
- 172 days |
- 3,381 |
- 128 |
Zillow last checked: 8 hours ago
Listing updated: November 28, 2025 at 05:22am
Listed by:
Michael McGuire 410-227-2483,
RE/MAX Advantage Realty 410-740-1200,
Listing Team: Team Kinnear
Source: Bright MLS,MLS#: MDHW2055074
Tour with a local agent
Facts & features
Interior
Bedrooms & bathrooms
- Bedrooms: 3
- Bathrooms: 3
- Full bathrooms: 2
- 1/2 bathrooms: 1
- Main level bathrooms: 2
- Main level bedrooms: 3
Rooms
- Room types: Living Room, Primary Bedroom, Bedroom 2, Bedroom 3, Kitchen, Family Room
Primary bedroom
- Features: Flooring - HardWood
- Level: Main
Bedroom 2
- Features: Flooring - HardWood
- Level: Main
Bedroom 3
- Features: Flooring - HardWood
- Level: Main
Family room
- Level: Lower
Kitchen
- Features: Flooring - Ceramic Tile
- Level: Main
Living room
- Features: Flooring - Carpet
- Level: Main
Mud room
- Level: Main
Heating
- Baseboard, Natural Gas
Cooling
- Central Air, Ceiling Fan(s), Electric
Appliances
- Included: Gas Water Heater
- Laundry: Lower Level, Mud Room
Features
- Basement: Exterior Entry,Partially Finished,Walk-Out Access
- Number of fireplaces: 1
Interior area
- Total structure area: 3,096
- Total interior livable area: 2,321 sqft
- Finished area above ground: 1,548
- Finished area below ground: 773
Video & virtual tour
Property
Parking
- Total spaces: 2
- Parking features: Garage Faces Side, Concrete, Attached
- Attached garage spaces: 2
- Has uncovered spaces: Yes
Accessibility
- Accessibility features: None
Features
- Levels: Two
- Stories: 2
- Patio & porch: Patio
- Pool features: None
- Fencing: Split Rail
Lot
- Size: 0.46 Acres
Details
- Additional structures: Above Grade, Below Grade
- Parcel number: 1402212293
- Zoning: R20
- Special conditions: Standard
Construction
Type & style
- Home type: SingleFamily
- Architectural style: Ranch/Rambler
- Property subtype: Single Family Residence
Materials
- Stone, Brick
- Foundation: Block
- Roof: Fiberglass,Shingle
Condition
- Very Good
- New construction: No
- Year built: 1961
Utilities & green energy
- Sewer: Public Sewer
- Water: Public
Community & HOA
Community
- Subdivision: Normandy Heights
HOA
- Has HOA: No
Location
- Region: Ellicott City
Financial & listing details
- Price per square foot: $249/sqft
- Tax assessed value: $476,633
- Annual tax amount: $7,106
- Date on market: 6/21/2025
- Listing agreement: Exclusive Right To Sell
- Ownership: Fee Simple
Estimated market value
$582,000
$553,000 - $611,000
$2,694/mo
Price history
Price history
| Date | Event | Price |
|---|---|---|
| 11/5/2025 | Price change | $579,000-1.7%$249/sqft |
Source: | ||
| 9/4/2025 | Price change | $589,000-1.7%$254/sqft |
Source: | ||
| 7/29/2025 | Price change | $599,000-1%$258/sqft |
Source: | ||
| 7/23/2025 | Listed for sale | $605,000$261/sqft |
Source: | ||
| 7/7/2025 | Pending sale | $605,000$261/sqft |
Source: | ||
Public tax history
Public tax history
| Year | Property taxes | Tax assessment |
|---|---|---|
| 2025 | -- | $476,633 +5.5% |
| 2024 | $5,086 +4.9% | $451,700 +4.9% |
| 2023 | $4,849 +5.1% | $430,667 -4.7% |
Find assessor info on the county website
BuyAbility℠ payment
Est. payment
$3,521/mo
Principal & interest
$2782
Property taxes
$536
Home insurance
$203
Climate risks
Neighborhood: 21043
Nearby schools
GreatSchools rating
- 6/10Hollifield Station Elementary SchoolGrades: K-5Distance: 1.3 mi
- 8/10Patapsco Middle SchoolGrades: 6-8Distance: 1 mi
- 9/10Mount Hebron High SchoolGrades: 9-12Distance: 2.1 mi
Schools provided by the listing agent
- Elementary: Hollifield Station
- Middle: Patapsco
- High: Mt. Hebron
- District: Howard County Public School System
Source: Bright MLS. This data may not be complete. We recommend contacting the local school district to confirm school assignments for this home.
- Loading
- Loading




