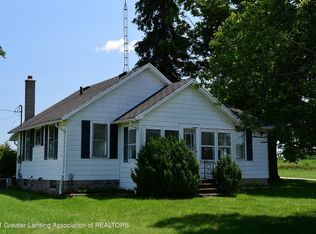Sold for $277,997
$277,997
2992 W Kipp Rd, Mason, MI 48854
3beds
1,488sqft
Single Family Residence
Built in 1920
1.77 Acres Lot
$282,200 Zestimate®
$187/sqft
$1,533 Estimated rent
Home value
$282,200
$257,000 - $310,000
$1,533/mo
Zestimate® history
Loading...
Owner options
Explore your selling options
What's special
Location, location, location!!! Welcome to 2992 Kipp Road - where country charm meets modern updates! This beautifully renovated 3 bedroom, 2 bath farmhouse sits on just under 2 acres in the Mason School District. Step inside to discover a brand-new kitchen featuring hickory cabinets, stainless steel appliances and a spacious island perfect for entertaining. Enjoy two fully updated bathrooms with custom tile and fresh finishes, plus new paint, flooring, light fixtures, and trim throughout the home. The living room offers cozy farmhouse character with a new electric fireplace. Outside, you'll find a brand-new deck, new gutters, and a stunning country setting complete with a chicken coop and large shed - great for storage or future projects. Major upgrades include a brand-new well, new septic system, updated electrical, and new windows throughout, offering peace of mind and energy efficiency. This move-in ready home blends modern comfort with rural serenity all just minutes from town. Don't miss it - call us today to schedule a tour!
Zillow last checked: 8 hours ago
Listing updated: September 12, 2025 at 11:45am
Listed by:
Tracey Hernly & Co.,
Howard Hanna Real Estate Executives
Bought with:
Tracey Hernly & Co.
Howard Hanna Real Estate Executives
Source: Greater Lansing AOR,MLS#: 289461
Facts & features
Interior
Bedrooms & bathrooms
- Bedrooms: 3
- Bathrooms: 2
- Full bathrooms: 2
Primary bedroom
- Level: Second
- Area: 154.94 Square Feet
- Dimensions: 12.7 x 12.2
Bedroom 2
- Level: First
- Area: 90.4 Square Feet
- Dimensions: 8 x 11.3
Bedroom 3
- Level: Second
- Area: 102.72 Square Feet
- Dimensions: 10.7 x 9.6
Dining room
- Level: First
- Area: 160.65 Square Feet
- Dimensions: 13.5 x 11.9
Kitchen
- Level: First
- Area: 196.65 Square Feet
- Dimensions: 15 x 13.11
Laundry
- Description: Laundry/Bathroom
- Level: Second
- Area: 97.06 Square Feet
- Dimensions: 10.11 x 9.6
Living room
- Level: First
- Area: 190.16 Square Feet
- Dimensions: 18.11 x 10.5
Other
- Description: Mud Room
- Level: First
- Area: 64.17 Square Feet
- Dimensions: 6.9 x 9.3
Heating
- Forced Air, Propane
Cooling
- Central Air
Appliances
- Included: Disposal, Microwave, Range Hood, Stainless Steel Appliance(s), Water Heater, Refrigerator, Range, Oven, Dishwasher
- Laundry: In Bathroom
Features
- Ceiling Fan(s)
- Basement: Partial
- Number of fireplaces: 1
- Fireplace features: Electric, Living Room
Interior area
- Total structure area: 2,040
- Total interior livable area: 1,488 sqft
- Finished area above ground: 1,488
- Finished area below ground: 0
Property
Parking
- Parking features: Driveway, Gravel
- Has uncovered spaces: Yes
Features
- Levels: Two
- Stories: 2
- Patio & porch: Covered, Deck, Front Porch
- Exterior features: Rain Gutters
- Has view: Yes
- View description: Rural, Trees/Woods
Lot
- Size: 1.77 Acres
- Features: Back Yard, Front Yard, Many Trees
Details
- Additional structures: Poultry Coop, Shed(s)
- Foundation area: 552
- Parcel number: 33101018200012
- Zoning description: Zoning
Construction
Type & style
- Home type: SingleFamily
- Property subtype: Single Family Residence
Materials
- Vinyl Siding
- Roof: Shingle
Condition
- Year built: 1920
Utilities & green energy
- Sewer: Septic Tank
- Water: Well
Community & neighborhood
Location
- Region: Mason
- Subdivision: None
Other
Other facts
- Listing terms: VA Loan,Cash,Conventional,FHA,FMHA - Rural Housing Loan,MSHDA
- Road surface type: Paved
Price history
| Date | Event | Price |
|---|---|---|
| 9/12/2025 | Sold | $277,997+3%$187/sqft |
Source: | ||
| 8/9/2025 | Contingent | $269,900$181/sqft |
Source: | ||
| 7/28/2025 | Price change | $269,900-1.8%$181/sqft |
Source: | ||
| 7/23/2025 | Price change | $274,900-1.8%$185/sqft |
Source: | ||
| 7/7/2025 | Listed for sale | $279,900+539.3%$188/sqft |
Source: | ||
Public tax history
| Year | Property taxes | Tax assessment |
|---|---|---|
| 2024 | $3,061 | $86,200 +11.4% |
| 2023 | -- | $77,400 +8.1% |
| 2022 | -- | $71,600 +1.6% |
Find assessor info on the county website
Neighborhood: 48854
Nearby schools
GreatSchools rating
- 5/10North Aurelius Elementary SchoolGrades: PK-5Distance: 3.4 mi
- 7/10Mason Middle SchoolGrades: 6-8Distance: 2.2 mi
- 7/10Mason High SchoolGrades: 9-12Distance: 1.5 mi
Schools provided by the listing agent
- High: Mason
Source: Greater Lansing AOR. This data may not be complete. We recommend contacting the local school district to confirm school assignments for this home.
Get pre-qualified for a loan
At Zillow Home Loans, we can pre-qualify you in as little as 5 minutes with no impact to your credit score.An equal housing lender. NMLS #10287.
Sell with ease on Zillow
Get a Zillow Showcase℠ listing at no additional cost and you could sell for —faster.
$282,200
2% more+$5,644
With Zillow Showcase(estimated)$287,844
