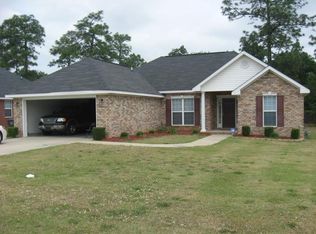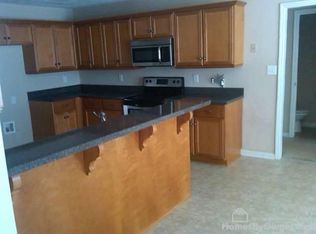Sold for $283,575
$283,575
2993 CLARKSTON Road, Augusta, GA 30909
4beds
2,028sqft
Single Family Residence
Built in 2006
0.32 Acres Lot
$289,600 Zestimate®
$140/sqft
$1,895 Estimated rent
Home value
$289,600
$246,000 - $339,000
$1,895/mo
Zestimate® history
Loading...
Owner options
Explore your selling options
What's special
Charming 4-Bedroom Brick Ranch with Split Floor Plan
Welcome to 2993 Clarkston Road, a 4-bedroom, 2-bath brick ranch offering a blend of comfort and style. The formal dining room off the entry features a tray ceiling and judges paneling, leading into a spacious great room with high ceilings and a cozy gas fireplace.
The thoughtfully designed split floor plan places the master suite on one side for added privacy, with three additional bedrooms and a full bath on the other. The secondary bedrooms include a walk-in closet, while the master suite boasts a tray ceiling, en suite with a walk-in shower, garden tub, and an expansive walk-in closet.
The kitchen is a welcoming space with a breakfast area, bar top seating, stainless steel appliances, and a tile backsplash. Just off the kitchen, you'll find a convenient laundry room with access to the two-car garage.
Step outside to enjoy the large, fenced backyard that backs up to a peaceful wooded area, complete with a workshop for your projects. The rocking chair front porch adds a touch of charm to this inviting home.
Zillow last checked: 8 hours ago
Listing updated: December 29, 2024 at 01:23am
Listed by:
Michael Todd Luckey 706-306-9064,
RE/MAX Reinvented,
Katie Pittman 706-564-8317,
RE/MAX Reinvented
Bought with:
Rachel Harper White, 263000
Berkshire Hathaway HomeServices Beazley Realtors
Source: Hive MLS,MLS#: 533089
Facts & features
Interior
Bedrooms & bathrooms
- Bedrooms: 4
- Bathrooms: 2
- Full bathrooms: 2
Bedroom 2
- Level: Main
- Dimensions: 11 x 12
Bedroom 3
- Level: Main
- Dimensions: 11 x 11
Bedroom 4
- Level: Main
- Dimensions: 14 x 11
Primary bathroom
- Level: Main
- Dimensions: 17 x 13
Breakfast room
- Level: Main
- Dimensions: 10 x 8
Dining room
- Level: Main
- Dimensions: 11 x 11
Other
- Level: Main
- Dimensions: 6 x 7
Great room
- Level: Main
- Dimensions: 21 x 14
Kitchen
- Level: Main
- Dimensions: 11 x 10
Laundry
- Level: Main
- Dimensions: 6 x 7
Heating
- Electric, Forced Air, Natural Gas
Cooling
- Ceiling Fan(s), Central Air
Appliances
- Included: Built-In Microwave, Dishwasher, Disposal, Dryer, Electric Range, Refrigerator, Washer
Features
- Blinds, Cable Available, Eat-in Kitchen, Entrance Foyer, Pantry, Recently Painted, Smoke Detector(s), Walk-In Closet(s)
- Flooring: Carpet, Ceramic Tile, Laminate, Vinyl
- Attic: Pull Down Stairs
- Number of fireplaces: 1
- Fireplace features: Gas Log, Great Room, Insert
Interior area
- Total structure area: 2,028
- Total interior livable area: 2,028 sqft
Property
Parking
- Total spaces: 2
- Parking features: Concrete, Garage
- Garage spaces: 2
Features
- Levels: One
- Patio & porch: Covered, Front Porch, Patio
- Fencing: Fenced
Lot
- Size: 0.32 Acres
- Dimensions: 0.32
Details
- Additional structures: Workshop
- Parcel number: 0533019000
Construction
Type & style
- Home type: SingleFamily
- Architectural style: Ranch
- Property subtype: Single Family Residence
Materials
- Brick
- Foundation: Slab
- Roof: Composition
Condition
- New construction: No
- Year built: 2006
Utilities & green energy
- Sewer: Public Sewer
- Water: Public
Community & neighborhood
Location
- Region: Augusta
- Subdivision: Granite Hill
Other
Other facts
- Listing agreement: Exclusive Right To Sell
- Listing terms: VA Loan,Cash,Conventional,FHA
Price history
| Date | Event | Price |
|---|---|---|
| 10/8/2024 | Sold | $283,575-2.2%$140/sqft |
Source: | ||
| 9/13/2024 | Pending sale | $290,000$143/sqft |
Source: | ||
| 9/9/2024 | Price change | $290,000-1.7%$143/sqft |
Source: | ||
| 8/21/2024 | Listed for sale | $295,000+2.4%$145/sqft |
Source: | ||
| 7/6/2024 | Listing removed | -- |
Source: Owner Report a problem | ||
Public tax history
| Year | Property taxes | Tax assessment |
|---|---|---|
| 2024 | $3,205 +7.2% | $105,872 +2.9% |
| 2023 | $2,990 -2.2% | $102,868 +8.2% |
| 2022 | $3,058 +18.1% | $95,084 +30.6% |
Find assessor info on the county website
Neighborhood: Belair
Nearby schools
GreatSchools rating
- 3/10Sue Reynolds Elementary SchoolGrades: PK-5Distance: 0.9 mi
- 3/10Langford Middle SchoolGrades: 6-8Distance: 4.2 mi
- 3/10Academy of Richmond County High SchoolGrades: 9-12Distance: 6 mi
Schools provided by the listing agent
- Elementary: Sue Reynolds
- Middle: Belair K8
- High: Richmond Academy
Source: Hive MLS. This data may not be complete. We recommend contacting the local school district to confirm school assignments for this home.
Get pre-qualified for a loan
At Zillow Home Loans, we can pre-qualify you in as little as 5 minutes with no impact to your credit score.An equal housing lender. NMLS #10287.
Sell for more on Zillow
Get a Zillow Showcase℠ listing at no additional cost and you could sell for .
$289,600
2% more+$5,792
With Zillow Showcase(estimated)$295,392

