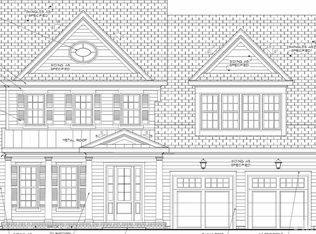Sold for $1,275,000
$1,275,000
2993 Club Dr, Raleigh, NC 27613
5beds
4,069sqft
Single Family Residence, Residential
Built in 2016
0.41 Acres Lot
$1,246,400 Zestimate®
$313/sqft
$4,829 Estimated rent
Home value
$1,246,400
$1.18M - $1.31M
$4,829/mo
Zestimate® history
Loading...
Owner options
Explore your selling options
What's special
Beautifully landscaped and meticulously maintained, this custom-built home sits on a level lot with a charming rocking chair front porch. Inside, a light-filled foyer leads to a formal dining room with a coffered ceiling and bay window. A scullery with wine fridge connects to a bright, open kitchen featuring a large island, pendant lighting, Electrolux Icon gas cooktop with vent hood, farmhouse sink, wall oven, and microwave. The kitchen flows into a sunny breakfast room and spacious family room—ideal for everyday living and entertaining. The main floor includes a bedroom with ensuite bath, a separate study, and a practical drop zone off the two-car garage. A screened porch with ceiling fan overlooks the manicured backyard, perfect for outdoor relaxation. Upstairs, the primary suite offers a tray ceiling and spa-like bath with soaking tub, separate shower, double vanity, and water closet. Two additional bedrooms with ensuite baths, a laundry room with sink, and a bonus room with window seat complete the second floor. The 2022 finished third floor includes a bar area and versatile space for an office, media room, or playroom. Additional features include LeafFilter gutter protection, front, side, and backyard irrigation, and abundant storage. Conveniently located near Wildwood Country Club, Seven Oaks Swim & Tennis Club, Trader Joes, Brennan Station, I-540, and Creedmoor Road, this home combines timeless design with everyday functionality.
Zillow last checked: 8 hours ago
Listing updated: October 28, 2025 at 01:00am
Listed by:
Christina Valkanoff 919-345-4538,
Christina Valkanoff Realty Group,
Jenni Koppe 919-649-8085,
Christina Valkanoff Realty Group
Bought with:
Mollie Owen, 183446
Hodge & Kittrell Sotheby's Int
Source: Doorify MLS,MLS#: 10093233
Facts & features
Interior
Bedrooms & bathrooms
- Bedrooms: 5
- Bathrooms: 4
- Full bathrooms: 4
Heating
- Electric, Forced Air, Heat Pump, Natural Gas, Zoned
Cooling
- Central Air, Electric, Zoned
Appliances
- Included: Bar Fridge, Convection Oven, Dishwasher, Disposal, Electric Oven, Gas Cooktop, Gas Water Heater, Microwave, Range Hood, Refrigerator, Tankless Water Heater, Oven, Wine Cooler
- Laundry: Laundry Room, Sink, Upper Level
Features
- Bathtub/Shower Combination, Built-in Features, Ceiling Fan(s), Coffered Ceiling(s), Crown Molding, Double Vanity, Dry Bar, Eat-in Kitchen, Entrance Foyer, Granite Counters, High Ceilings, Kitchen Island, Open Floorplan, Pantry, Recessed Lighting, Separate Shower, Smooth Ceilings, Soaking Tub, Tray Ceiling(s), Walk-In Closet(s), Walk-In Shower, Water Closet
- Flooring: Carpet, Hardwood, Tile
- Windows: Bay Window(s), Blinds
- Basement: Crawl Space
- Number of fireplaces: 1
- Fireplace features: Family Room, Gas, Gas Log
Interior area
- Total structure area: 4,069
- Total interior livable area: 4,069 sqft
- Finished area above ground: 4,069
- Finished area below ground: 0
Property
Parking
- Total spaces: 2
- Parking features: Attached, Concrete, Garage, Garage Door Opener, Garage Faces Front
- Attached garage spaces: 2
Features
- Levels: Three Or More, Two
- Patio & porch: Covered, Front Porch, Patio, Porch, Rear Porch, Screened
- Exterior features: Lighting, Rain Gutters
- Has view: Yes
Lot
- Size: 0.41 Acres
- Features: Back Yard, Front Yard, Landscaped, Level
Details
- Parcel number: 0798136845
- Special conditions: Standard
Construction
Type & style
- Home type: SingleFamily
- Architectural style: Traditional, Transitional
- Property subtype: Single Family Residence, Residential
Materials
- Brick Veneer, Fiber Cement
- Foundation: Block, Brick/Mortar
- Roof: Shingle
Condition
- New construction: No
- Year built: 2016
Details
- Builder name: Legacy Custom Homes
Utilities & green energy
- Sewer: Public Sewer
- Water: Public
- Utilities for property: Electricity Connected, Natural Gas Connected, Sewer Connected, Water Connected
Community & neighborhood
Community
- Community features: Sidewalks, Street Lights
Location
- Region: Raleigh
- Subdivision: Club Drive
HOA & financial
HOA
- Has HOA: Yes
- HOA fee: $950 annually
- Services included: Storm Water Maintenance
Price history
| Date | Event | Price |
|---|---|---|
| 6/10/2025 | Sold | $1,275,000$313/sqft |
Source: | ||
| 5/4/2025 | Pending sale | $1,275,000$313/sqft |
Source: | ||
| 5/1/2025 | Listed for sale | $1,275,000+72.3%$313/sqft |
Source: | ||
| 12/17/2019 | Listing removed | $739,900$182/sqft |
Source: Allen Tate/Raleigh-Falls Neuse #2285466 Report a problem | ||
| 12/17/2019 | Listed for sale | $739,900$182/sqft |
Source: Allen Tate/Raleigh-Falls Neuse #2285466 Report a problem | ||
Public tax history
| Year | Property taxes | Tax assessment |
|---|---|---|
| 2025 | $8,736 +0.4% | $999,394 |
| 2024 | $8,700 +2.2% | $999,394 +28.3% |
| 2023 | $8,510 +20.6% | $778,893 +12% |
Find assessor info on the county website
Neighborhood: 27613
Nearby schools
GreatSchools rating
- 9/10Barton Pond ElementaryGrades: PK-5Distance: 0.4 mi
- 10/10Leesville Road MiddleGrades: 6-8Distance: 1.8 mi
- 9/10Leesville Road HighGrades: 9-12Distance: 1.8 mi
Schools provided by the listing agent
- Elementary: Wake - Barton Pond
- Middle: Wake - Leesville Road
- High: Wake - Leesville Road
Source: Doorify MLS. This data may not be complete. We recommend contacting the local school district to confirm school assignments for this home.
Get a cash offer in 3 minutes
Find out how much your home could sell for in as little as 3 minutes with a no-obligation cash offer.
Estimated market value$1,246,400
Get a cash offer in 3 minutes
Find out how much your home could sell for in as little as 3 minutes with a no-obligation cash offer.
Estimated market value
$1,246,400
