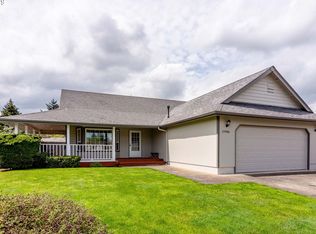Pride of ownership radiates from this exceptional home! Meticulously maintained and updated, features include bamboo flooring, huge master suite, remodeled kitchen with quartz counters. Beautiful landscaped .29 acre lot has covered patio perfect for entertaining. Newer roof, vinyl windows. Irrigation well. Detached 640sf shop with roll up doors.
This property is off market, which means it's not currently listed for sale or rent on Zillow. This may be different from what's available on other websites or public sources.

