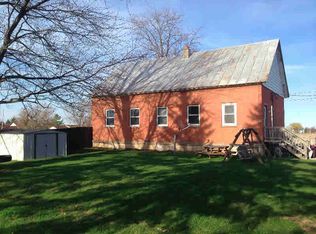Sold for $230,000
$230,000
2993 Eleven Mile Rd, Auburn, MI 48611
4beds
1,387sqft
Single Family Residence
Built in ----
1 Acres Lot
$245,000 Zestimate®
$166/sqft
$1,710 Estimated rent
Home value
$245,000
Estimated sales range
Not available
$1,710/mo
Zestimate® history
Loading...
Owner options
Explore your selling options
What's special
Welcome to your dream country retreat, where classic charm meets modern elegance in a beautifully restored farmhouse! Nestled on a lush acre of green lawn, this home offers both privacy and the warmth of community living, being just minutes away from Midland, Bay City, and Auburn. Step inside to discover a kitchen that is truly the heart of this home, expertly fitted with bespoke Amish cabinets and custom soft close wormy maple cabinetry, complemented by solid surface Cambria Quartz countertops. It’s a space where every meal feels like a celebration. The original oversized trim and refinished hardwood floors showcase timeless grace that flows through the main floor dining room and kitchen. This home features four cozy bedrooms and two bathrooms, including a unique transformation of a former bedroom into a luxurious bathroom and laundry room, enhancing functionality without sacrificing style. The property also boasts a substantial 3.5 car detached garage, providing ample space for vehicles and hobbies. Imagine the ease of living where you can enjoy the tranquility of the countryside with the convenience of city amenities just a stone's throw away. There's a newer automatic start generator that can power all of the houses's essentials so you never have to worry. There are also new windows throughout, and the electrical has been updated as well. This isn't just a house; it's a home waiting to be filled with new memories. Come and experience the blend of tradition and modernity in this exquisite country home. Your new house awaits! Schedule a showing before it's too late!
Zillow last checked: 8 hours ago
Listing updated: June 24, 2024 at 07:31am
Listed by:
Jamie Broderick 989-850-2161,
eXp Realty
Bought with:
NON MEMBER NON MEMBER
NONMEMBER
Source: MiRealSource,MLS#: 50139579 Originating MLS: Bay County REALTOR Association
Originating MLS: Bay County REALTOR Association
Facts & features
Interior
Bedrooms & bathrooms
- Bedrooms: 4
- Bathrooms: 2
- Full bathrooms: 2
Bedroom 1
- Features: Carpet
- Level: First
- Area: 110
- Dimensions: 10 x 11
Bedroom 2
- Level: First
- Area: 50
- Dimensions: 10 x 5
Bedroom 3
- Level: Second
- Area: 140
- Dimensions: 10 x 14
Bedroom 4
- Level: Second
- Area: 182
- Dimensions: 13 x 14
Bathroom 1
- Level: First
Bathroom 2
- Level: First
Dining room
- Level: First
- Area: 165
- Dimensions: 15 x 11
Kitchen
- Features: Wood
- Level: First
- Area: 99
- Dimensions: 9 x 11
Living room
- Features: Carpet
- Level: First
- Area: 208
- Dimensions: 16 x 13
Heating
- Forced Air, Natural Gas
Appliances
- Included: Dishwasher, Disposal, Microwave, Range/Oven, Refrigerator
Features
- Flooring: Carpet, Wood
- Basement: Block,Full,Sump Pump,Unfinished
- Has fireplace: No
Interior area
- Total structure area: 2,774
- Total interior livable area: 1,387 sqft
- Finished area above ground: 1,387
- Finished area below ground: 0
Property
Parking
- Total spaces: 3.5
- Parking features: Detached
- Garage spaces: 3.5
Features
- Levels: One and One Half
- Stories: 1
- Patio & porch: Patio, Porch
- Frontage type: Road
- Frontage length: 209
Lot
- Size: 1 Acres
- Dimensions: 209 x 210
Details
- Parcel number: 0902003430001500
- Special conditions: Private
Construction
Type & style
- Home type: SingleFamily
- Architectural style: Farm House
- Property subtype: Single Family Residence
Materials
- Brick, Vinyl Siding
- Foundation: Basement
Utilities & green energy
- Sewer: Septic Tank
- Water: Public
Community & neighborhood
Location
- Region: Auburn
- Subdivision: N/A
Other
Other facts
- Listing agreement: Exclusive Right To Sell
- Listing terms: Cash,Conventional
Price history
| Date | Event | Price |
|---|---|---|
| 6/20/2024 | Sold | $230,000-4.1%$166/sqft |
Source: | ||
| 5/23/2024 | Pending sale | $239,900$173/sqft |
Source: | ||
| 4/27/2024 | Listed for sale | $239,900$173/sqft |
Source: | ||
| 4/27/2024 | Pending sale | $239,900$173/sqft |
Source: | ||
| 4/22/2024 | Listed for sale | $239,900$173/sqft |
Source: | ||
Public tax history
| Year | Property taxes | Tax assessment |
|---|---|---|
| 2024 | $2,094 +0.6% | $60,200 +4.9% |
| 2023 | $2,081 +10.6% | $57,400 +5.7% |
| 2022 | $1,881 +31.6% | $54,300 +6.5% |
Find assessor info on the county website
Neighborhood: 48611
Nearby schools
GreatSchools rating
- 7/10Auburn Elementary SchoolGrades: K-5Distance: 4.1 mi
- 6/10Western Middle SchoolGrades: 6-8Distance: 3.7 mi
- 6/10Bay City Western High SchoolGrades: 9-12Distance: 3.7 mi
Schools provided by the listing agent
- District: Bay City School District
Source: MiRealSource. This data may not be complete. We recommend contacting the local school district to confirm school assignments for this home.
Get pre-qualified for a loan
At Zillow Home Loans, we can pre-qualify you in as little as 5 minutes with no impact to your credit score.An equal housing lender. NMLS #10287.
