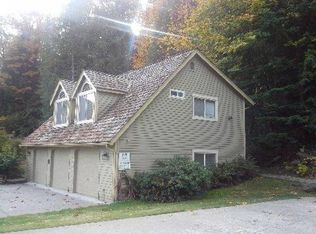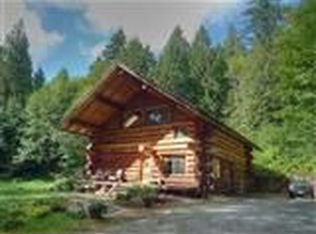12+ acres in 2 tax parcels, with valley & Mt Rainier views. 2nd parcel # 2025079063. There is pasture available, rockeries & gardens, sport court, swimming pool & hot tub, and circulating koi pond. The 4000+ Sq Ft home is finished in the Arts & Craft style, using the highest craftsmanship, and quality woods. You must see the detail of the dowels & pegs! The exterior brick is from Vancouver, Washington and the river rock from the Frazier River in British Columbia.
This property is off market, which means it's not currently listed for sale or rent on Zillow. This may be different from what's available on other websites or public sources.

