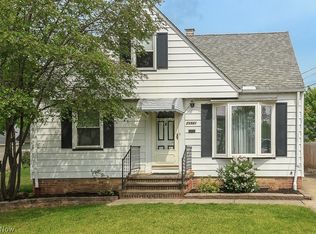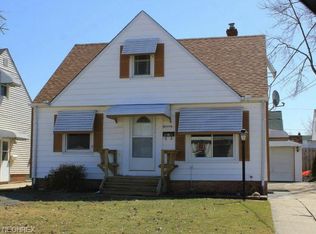Sold for $195,000
$195,000
29946 Enid Rd, Wickliffe, OH 44092
3beds
--sqft
Single Family Residence
Built in 1954
4,038.01 Square Feet Lot
$-- Zestimate®
$--/sqft
$1,466 Estimated rent
Home value
Not available
Estimated sales range
Not available
$1,466/mo
Zestimate® history
Loading...
Owner options
Explore your selling options
What's special
Welcome to your new home * Cute cape cod features 3 bedrooms, 2 full baths plus a partially finished basement * Totally updated kitchen in 2018 includes vinyl wood plank flooring, counter tops, stainless steel sink, backsplash, light fixtures, dishwasher, disposal & built-in microwave * Two bedrooms on the main floor, both with lighted, ceiling fans and hardwood floors * Living room also has hardwood floors and lighted ceiling fan * First floor bathroom was 'refreshed' in 2019 also has a large, walk-in shower stall * Large master suite entails the whole upstairs with a full bathroom. The bedroom has hardwood floors, built-in shelves & drawers, 2 ceiling fans * Lower level with glass block windows, has a totally finished, recreation room with ceiling, painted walls and carpeting * The other half is a storage area and laundry room area with shelves, washer, dryer and double utility sink * New A/C in 2022 * The back yard is totally fenced in (wood w/chain link gate) for your own privacy and for your pets or the little ones to play * Large concrete patio * Plus don't forget your 1+ car garage with new (2022) man door * POS will be completed * One year HOME WARRANTY completes this cute cape cod/bungalow home in Wickliffe with easy access to Rt 2/Rt 90/ Rt 271 or wherever you need to go....... shopping, schools, parks, work or even Lake Erie. Won't last long!!
Zillow last checked: 8 hours ago
Listing updated: October 03, 2024 at 05:54am
Listing Provided by:
Sherry Lorek sherrylor@aol.com216-780-4455,
Berkshire Hathaway HomeServices Professional Realty
Bought with:
Barry L Kifus Jr., 2005008316
McDowell Homes Real Estate Services
Source: MLS Now,MLS#: 5067523 Originating MLS: Lake Geauga Area Association of REALTORS
Originating MLS: Lake Geauga Area Association of REALTORS
Facts & features
Interior
Bedrooms & bathrooms
- Bedrooms: 3
- Bathrooms: 2
- Full bathrooms: 2
- Main level bathrooms: 1
- Main level bedrooms: 2
Primary bedroom
- Description: Built in shelves and drawers; 2 ceiling fans,Flooring: Hardwood
- Features: Built-in Features
- Level: Second
- Dimensions: 19 x 13
Bedroom
- Description: Ceiling fan; drapes and blinds,Flooring: Hardwood
- Level: First
- Dimensions: 11 x 11
Bedroom
- Description: Ceiling fan; drapes and blinds,Flooring: Hardwood
- Level: First
- Dimensions: 11 x 9
Primary bathroom
- Description: Flooring: Linoleum
- Level: Second
Bathroom
- Description: Large shower stall,Flooring: Tile
- Level: First
Eat in kitchen
- Description: SS gas stove; SS refrigerator; SS dishwasher; SS microwave,Flooring: Luxury Vinyl Tile
- Level: First
- Dimensions: 12 x 10
Laundry
- Description: Washer, dryer, and utility tub,Flooring: Concrete
- Level: Lower
- Dimensions: 13 x 13
Living room
- Description: Ceiling fan, drapes, and valance,Flooring: Hardwood
- Level: First
- Dimensions: 16 x 12
Other
- Description: Storage room,Flooring: Concrete
- Level: Lower
- Dimensions: 13 x 13
Recreation
- Description: Furnished Rec Room,Flooring: Carpet
- Level: Lower
- Dimensions: 26 x 10
Heating
- Forced Air, Gas
Cooling
- Central Air
Appliances
- Included: Dryer, Dishwasher, Disposal, Microwave, Range, Refrigerator, Washer
- Laundry: In Basement, Lower Level
Features
- Ceiling Fan(s), Eat-in Kitchen
- Basement: Full,Interior Entry,Partially Finished
- Has fireplace: No
Property
Parking
- Total spaces: 1
- Parking features: Concrete, Driveway, Detached, Garage Faces Front, Garage, Garage Door Opener, Paved
- Garage spaces: 1
Features
- Levels: One and One Half
- Patio & porch: Patio
- Fencing: Back Yard,Wood
Lot
- Size: 4,038 sqft
- Dimensions: 40 x 101
- Features: Back Yard, Front Yard, Landscaped, Rectangular Lot
Details
- Parcel number: 29A001C000280
Construction
Type & style
- Home type: SingleFamily
- Architectural style: Bungalow,Cape Cod
- Property subtype: Single Family Residence
Materials
- Aluminum Siding
- Roof: Asphalt,Fiberglass
Condition
- Year built: 1954
Details
- Warranty included: Yes
Utilities & green energy
- Sewer: Public Sewer
- Water: Public
Community & neighborhood
Location
- Region: Wickliffe
Price history
| Date | Event | Price |
|---|---|---|
| 10/1/2024 | Sold | $195,000+5.5% |
Source: | ||
| 9/9/2024 | Pending sale | $184,800 |
Source: | ||
| 9/4/2024 | Listed for sale | $184,800+52.1% |
Source: | ||
| 3/21/2019 | Sold | $121,500+2.5% |
Source: MLS Now #4064024 Report a problem | ||
| 2/15/2019 | Pending sale | $118,500 |
Source: Howard Hanna - Chagrin Falls #4064024 Report a problem | ||
Public tax history
| Year | Property taxes | Tax assessment |
|---|---|---|
| 2024 | $3,299 +31.8% | $57,900 +64.8% |
| 2023 | $2,503 -0.7% | $35,130 |
| 2022 | $2,520 -0.4% | $35,130 |
Find assessor info on the county website
Neighborhood: 44092
Nearby schools
GreatSchools rating
- NAWickliffe Middle SchoolGrades: 5-8Distance: 1.2 mi
- 6/10Wickliffe High SchoolGrades: 9-12Distance: 1.7 mi
- 5/10Wickliffe Elementary SchoolGrades: PK-4Distance: 1.4 mi
Schools provided by the listing agent
- District: Wickliffe CSD - 4308
Source: MLS Now. This data may not be complete. We recommend contacting the local school district to confirm school assignments for this home.
Get pre-qualified for a loan
At Zillow Home Loans, we can pre-qualify you in as little as 5 minutes with no impact to your credit score.An equal housing lender. NMLS #10287.

