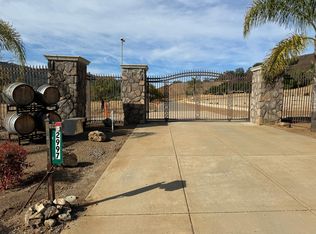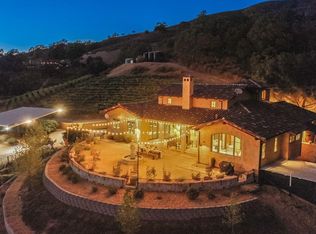TWO CUSTOM BUILT HOMES on 40+ acres in the heart of Santa Clara Valley's Wine Country! The main home is 5,600 square feet with 5 beds and 4 baths, and the second home is 1,400 square feet with 3 beds and 2 baths. The two homes, situated privately on the property, offer a unique opportunity for two families or a rental income. Exquisite design and style in the main home, featuring built in African mahogany cabinetry, elegant lighting fixtures, single story open floor plan with 14 foot vaulted ceilings. Premium Chef's Kitchen with granite countertops, high-end Viking stainless steel appliances, center island with sink and 2 double ovens, full size Viking wine fridge, and oversized walk-in pantry. Surrounded by mountains and Gilroy's lush valley, the sprawling property features a pool & spa with spacious deck and gazebo, tennis court, basketball court, and hiking/biking trails! Plenty of parking for guests, plus a total garage space for 10 cars!
This property is off market, which means it's not currently listed for sale or rent on Zillow. This may be different from what's available on other websites or public sources.

