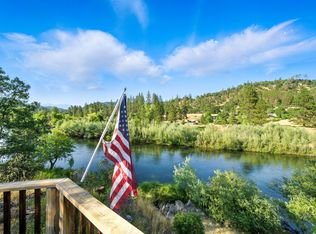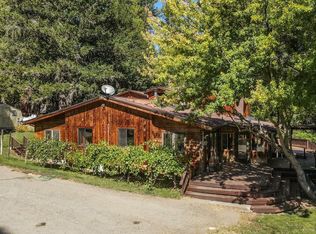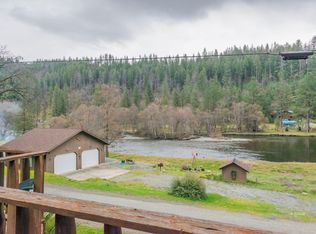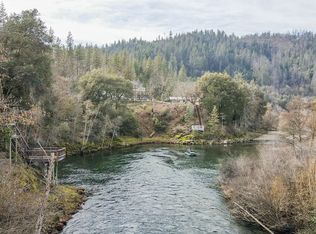Stunning 32+ Acre Retreat with Spacious Home, Shop & Serene Setting! Escape to this beautifully crafted two-story home set on 32.36 acres of peace and privacy. With 2,183 sq ft of bright, sun-filled living space, this move-in ready property offers comfort, charm, and endless possibilitiesperfect for year-round living. The large kitchen features quartz countertops, a center island, and a cozy breakfast nook. A formal dining room off the kitchen sets the scene for special gatherings. The living room boasts vaulted ceilings, a fireplace, and French doors opening to an enclosed sunroom. The spacious primary suite offers a walk-in closet, dual vanities, a walk-in shower, and a clawfoot tub nestled in a bay window, perfect for soaking in the tranquil surroundings. Upstairs, you'll find two additional bedrooms, an open sitting area, and bathroom with double vanity and walk-in shower, offering comfort and privacy for family or guests. The two-car garage includes a large upstairs room, ideal for a guest suite, home office, or studio. Step outside to covered and open-air decksgreat for entertaining, stargazing, taking in mountain views, or simply unwinding to the peaceful sounds of nature .This is more than a home, it's a private retreat with everything in place and beaming opportunity.
Active
$775,000
2995 Goose Ranch Rd, Lewiston, CA 96052
3beds
2,321sqft
Est.:
Single Family Residence
Built in 2008
32.37 Acres Lot
$734,100 Zestimate®
$334/sqft
$-- HOA
What's special
Enclosed sunroomTwo-car garageMountain viewsCenter islandCovered and open-air decksPrimary suiteOpen sitting area
- 140 days |
- 782 |
- 35 |
Zillow last checked: 8 hours ago
Listing updated: October 09, 2025 at 04:14pm
Listed by:
Neeta Patel DRE #01845488 209-418-8608,
Vista Sotheby's International Realty
Source: MetroList Services of CA,MLS#: 225131257Originating MLS: MetroList Services, Inc.
Tour with a local agent
Facts & features
Interior
Bedrooms & bathrooms
- Bedrooms: 3
- Bathrooms: 3
- Full bathrooms: 2
- Partial bathrooms: 1
Rooms
- Room types: Master Bathroom, Office, Family Room, Kitchen, Laundry, Workshop, Living Room
Primary bedroom
- Features: Ground Floor, Walk-In Closet, Outside Access
Primary bathroom
- Features: Shower Stall(s), Double Vanity, Tub
Dining room
- Features: Dining/Living Combo
Kitchen
- Features: Granite Counters, Kitchen/Family Combo
Heating
- Central
Cooling
- Ceiling Fan(s), Central Air
Appliances
- Included: Built-In Electric Oven, Built-In Electric Range, Dishwasher, Microwave
- Laundry: Laundry Room, Inside Room
Features
- Flooring: Laminate, Linoleum, Vinyl
- Number of fireplaces: 1
- Fireplace features: Living Room, Gas
Interior area
- Total interior livable area: 2,321 sqft
Property
Parking
- Total spaces: 10
- Parking features: Attached, Boat, Covered, Detached, Garage Faces Side, Guest
- Attached garage spaces: 10
Features
- Stories: 2
- Fencing: Metal,Partial,Wire
Lot
- Size: 32.37 Acres
- Features: Secluded, Irregular Lot
Details
- Additional structures: RV/Boat Storage, Shed(s), Storage, Workshop, Outbuilding
- Parcel number: 025120012000
- Zoning description: AF
- Special conditions: Standard
Construction
Type & style
- Home type: SingleFamily
- Architectural style: Ranch,Traditional
- Property subtype: Single Family Residence
- Attached to another structure: Yes
Materials
- Concrete, Wood Siding
- Foundation: Raised, Slab
- Roof: Metal
Condition
- Year built: 2008
Utilities & green energy
- Sewer: Septic System
- Water: Storage Tank, Well
- Utilities for property: Internet Available, Propane Tank Leased
Community & HOA
Location
- Region: Lewiston
Financial & listing details
- Price per square foot: $334/sqft
- Tax assessed value: $725,000
- Annual tax amount: $7,409
- Price range: $775K - $775K
- Date on market: 10/10/2025
- Road surface type: Paved, Gravel
Estimated market value
$734,100
$697,000 - $771,000
$3,029/mo
Price history
Price history
| Date | Event | Price |
|---|---|---|
| 10/10/2025 | Listed for sale | $775,000$334/sqft |
Source: MetroList Services of CA #225131257 Report a problem | ||
| 10/1/2025 | Listing removed | $775,000$334/sqft |
Source: MetroList Services of CA #225049492 Report a problem | ||
| 8/2/2025 | Price change | $775,000-1.9%$334/sqft |
Source: MetroList Services of CA #225049492 Report a problem | ||
| 4/20/2025 | Listed for sale | $790,000+9%$340/sqft |
Source: MetroList Services of CA #225049492 Report a problem | ||
| 8/25/2023 | Sold | $725,000-9.3%$312/sqft |
Source: Trinity County AOR #2111943 Report a problem | ||
| 6/8/2023 | Listed for sale | $799,000+18.4%$344/sqft |
Source: Trinity County AOR #2111943 Report a problem | ||
| 8/26/2020 | Sold | $675,000-10%$291/sqft |
Source: | ||
| 6/22/2020 | Pending sale | $750,000$323/sqft |
Source: Big Valley Properties #2110576 Report a problem | ||
| 5/8/2020 | Listed for sale | $750,000$323/sqft |
Source: Big Valley Properties #2110576 Report a problem | ||
Public tax history
Public tax history
| Year | Property taxes | Tax assessment |
|---|---|---|
| 2024 | $7,409 +3% | $725,000 +3.2% |
| 2023 | $7,195 +2.5% | $702,270 +2% |
| 2022 | $7,023 +1.7% | $688,500 +2% |
| 2021 | $6,902 +1.2% | $675,000 +0.2% |
| 2020 | $6,823 | $673,479 +2% |
| 2019 | -- | $660,275 +2% |
| 2018 | $6,465 +0.3% | $647,330 +2% |
| 2017 | $6,444 +4.2% | $634,638 +2% |
| 2016 | $6,187 +1.6% | $622,195 +1.5% |
| 2015 | $6,089 +1.5% | $612,850 +2% |
| 2014 | $6,002 | $600,846 +10.3% |
| 2013 | -- | $544,927 |
| 2012 | -- | $544,927 +2% |
| 2011 | -- | $534,243 +1% |
| 2010 | -- | $528,915 -0.2% |
| 2009 | -- | $530,173 +2% |
| 2008 | -- | $519,778 +284.8% |
| 2007 | -- | $135,077 +4.7% |
| 2006 | -- | $128,998 +2% |
| 2005 | -- | $126,469 +2% |
| 2004 | -- | $123,990 +1.9% |
| 2003 | -- | $121,719 +2% |
| 2002 | -- | $119,333 +2% |
| 2001 | -- | $116,994 |
Find assessor info on the county website
BuyAbility℠ payment
Est. payment
$4,345/mo
Principal & interest
$3673
Property taxes
$672
Climate risks
Neighborhood: 96052
Nearby schools
GreatSchools rating
- 4/10Lewiston Elementary SchoolGrades: K-8Distance: 1.4 mi




