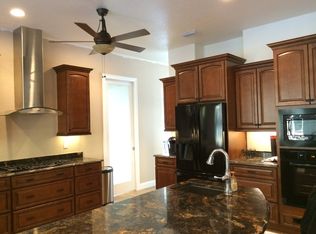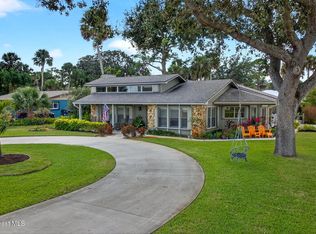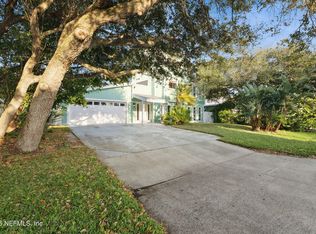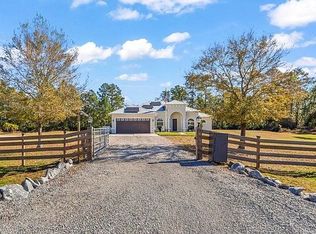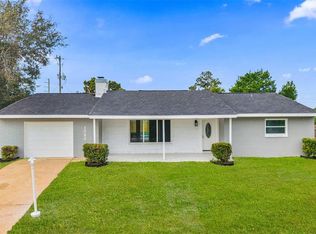Discover your own private 5 acre retreat featuring a custom-built 2023 home designed with exceptional craftsmanship and top-tier materials throughout. From the moment you arrive, the solar-powered entry gate and illuminated driveway—complete with power stations every 200 feet (for future decorating or more landscape lighting) sets the tone for the quality you'll find inside and out.
Built to stand the test of time, this home is constructed on a 17-inch stem wall, with a 4+ inch concrete slab, solid poured concrete block exterior walls, and impact-rated windows and doors for unmatched safety and durability. A metal roof laid over ¾-inch plywood, 5/8'' drywall ceilings, insulated interior living room walls, and a 5-ton HVAC system insures comfort and efficiency year-round.
Inside, the wide-open layout welcomes you with an expansive family room flowing seamlessly into a gourmet kitchen featuring quartz countertops, custom cabinetry, and premium finishes. 4 Bedrooms with 3 having their own bathrooms, this home offers ultimate flexibility for multigenerational living or luxurious guest accommodations. Every detail has been upgraded from LED dimmable lighting to thoughtful storage solutions including a climate-controlled attic that spans 60 feet in length with 6-foot clearance.
Step outside and follow the private walkway to your stocked fountain pond and gazebo complete with electric and water perfect for enjoying rocket launches, quiet mornings, or beautiful evening sunsets. The outdoors is a dream for nature lovers: deer wander through the woods, and the property allows for farm animals if desired.
Additional features include:
500-gallon propane tank (owned outright)
Commercial gas tankless water heater delivering 5.8 GPM
160-foot deep well with full filtration system
Septic system with automatic sub pump
Detached 26x25 garage with hot/cold water hook-up and riding mower included
Outdoor shower with its own tankless water heater
All of this is tucked away in peaceful privacy yet only minutes from beaches, shopping, and everyday conveniences.
This is more than a home... it's a lifestyle sanctuary built with intention and an eye for luxury.
Active
$965,000
2995 Ragis Rd, Edgewater, FL 32132
4beds
2,580sqft
Est.:
Single Family Residence, Residential
Built in 2023
4.98 Acres Lot
$918,300 Zestimate®
$374/sqft
$-- HOA
What's special
Premium finishesPrivate walkwaySolar-powered entry gateMetal roofQuartz countertopsWide-open layoutCustom cabinetry
- 52 days |
- 567 |
- 19 |
Zillow last checked: 8 hours ago
Listing updated: January 02, 2026 at 08:02am
Listed by:
Amber Morgan 901-591-6266,
Real Broker, LLC
Source: DBAMLS,MLS#: 1220513
Tour with a local agent
Facts & features
Interior
Bedrooms & bathrooms
- Bedrooms: 4
- Bathrooms: 4
- Full bathrooms: 3
- 1/2 bathrooms: 1
Bedroom 1
- Level: Main
- Area: 272 Square Feet
- Dimensions: 16.00 x 17.00
Bedroom 2
- Level: Main
- Area: 160 Square Feet
- Dimensions: 16.00 x 10.00
Bedroom 3
- Level: Main
- Area: 160 Square Feet
- Dimensions: 16.00 x 10.00
Bedroom 4
- Level: Main
- Area: 160 Square Feet
- Dimensions: 16.00 x 10.00
Kitchen
- Level: Main
- Area: 475 Square Feet
- Dimensions: 25.00 x 19.00
Laundry
- Level: Main
- Area: 66 Square Feet
- Dimensions: 11.00 x 6.00
Living room
- Level: Main
- Area: 450 Square Feet
- Dimensions: 25.00 x 18.00
Heating
- Electric
Cooling
- Attic Fan, Central Air
Appliances
- Included: Washer, Tankless Water Heater, Refrigerator, Electric Cooktop, Dryer, Disposal, Dishwasher
- Laundry: In Unit
Features
- Ceiling Fan(s), Eat-in Kitchen, Kitchen Island, Open Floorplan, Pantry, Primary Bathroom - Shower No Tub, Split Bedrooms, Walk-In Closet(s)
- Flooring: Carpet, Tile
- Doors: Impact Windows
Interior area
- Total structure area: 2,940
- Total interior livable area: 2,580 sqft
Property
Parking
- Total spaces: 2
- Parking features: Detached, Garage, Garage Door Opener, Gated
- Garage spaces: 2
Features
- Levels: One
- Stories: 1
- Patio & porch: Deck
- Fencing: Full
- Has view: Yes
- View description: Pond, Trees/Woods
- Has water view: Yes
- Water view: Pond
- Waterfront features: Pond
Lot
- Size: 4.98 Acres
- Features: Agricultural, Wooded
Details
- Parcel number: 84380100138G
Construction
Type & style
- Home type: SingleFamily
- Architectural style: Ranch
- Property subtype: Single Family Residence, Residential
Materials
- Block, Concrete
- Foundation: Slab
- Roof: Metal
Condition
- Updated/Remodeled
- New construction: No
- Year built: 2023
Utilities & green energy
- Sewer: Septic Tank
- Water: Private, Well
- Utilities for property: Propane, Electricity Connected, Water Connected
Green energy
- Energy efficient items: Construction, Doors, Windows
- Water conservation: Efficient Hot Water Distribution
Community & HOA
Community
- Security: Closed Circuit Camera(s), Security Gate, Smoke Detector(s)
- Subdivision: Not In Subdivision
HOA
- Has HOA: No
Location
- Region: Edgewater
Financial & listing details
- Price per square foot: $374/sqft
- Tax assessed value: $564,989
- Annual tax amount: $10,725
- Date on market: 12/3/2025
- Listing terms: Cash,Conventional,FHA,VA Loan
- Electric utility on property: Yes
- Road surface type: Dirt, Gravel
Estimated market value
$918,300
$872,000 - $964,000
$4,563/mo
Price history
Price history
| Date | Event | Price |
|---|---|---|
| 12/3/2025 | Listed for sale | $965,000-17.5%$374/sqft |
Source: | ||
| 9/1/2025 | Listing removed | $1,169,000$453/sqft |
Source: | ||
| 5/10/2025 | Price change | $1,169,000-0.1%$453/sqft |
Source: | ||
| 2/16/2025 | Listed for sale | $1,170,000-6.4%$453/sqft |
Source: | ||
| 2/14/2025 | Listing removed | $1,250,000$484/sqft |
Source: | ||
Public tax history
Public tax history
| Year | Property taxes | Tax assessment |
|---|---|---|
| 2024 | $9,889 +572.3% | $529,166 +663.6% |
| 2023 | $1,471 +20.8% | $69,297 +10% |
| 2022 | $1,217 | $62,997 +10% |
Find assessor info on the county website
BuyAbility℠ payment
Est. payment
$6,428/mo
Principal & interest
$4675
Property taxes
$1415
Home insurance
$338
Climate risks
Neighborhood: 32132
Nearby schools
GreatSchools rating
- 8/10Edgewater Public SchoolGrades: PK-5Distance: 1.8 mi
- 4/10New Smyrna Beach Middle SchoolGrades: 6-8Distance: 2.4 mi
- 4/10New Smyrna Beach High SchoolGrades: 9-12Distance: 2.4 mi
