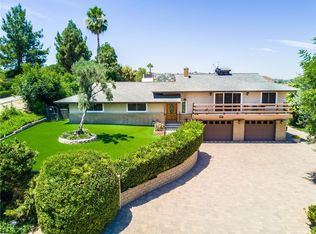Sold for $1,280,000
Listing Provided by:
SCOTT TUCKER DRE #01382514 team@providencerealty.net,
PROVIDENCE REALTY
Bought with: RE/MAX MASTERS
$1,280,000
2995 Riverside Ter, Chino, CA 91710
3beds
2,480sqft
Single Family Residence
Built in 1955
1.55 Acres Lot
$1,377,500 Zestimate®
$516/sqft
$4,001 Estimated rent
Home value
$1,377,500
$1.25M - $1.52M
$4,001/mo
Zestimate® history
Loading...
Owner options
Explore your selling options
What's special
2 parcels! 1023-081-16-0000 includes the residence
1023-081-17-0000 is adjacent to and contiguous with the first parcel.
This single-story pool home with view offers gated entrance, was undergoing a complete remodel- and it is not quite finished!
This home has a new AC/Heat, new 220 panel (ready for solar connection), new electrical wiring/outlets, wired for sound, extended wiring to exterior of home to support 4 cameras, electrical near well, new windows and doors, new copper plumbing throughout, recessed lighting, high ceilings... and more. The Owners made many great, useful features, such as placement of electrical and reconfiguration of rooms and bathrooms. Two "room extensions" were made (unpermitted) to add living space to the home.
The well is functional for exterior watering.
Long, circular driveway, mature trees, fenced backyard with larger, fenced property line, huge front patio with views. Family room with large window and fireplace. Formal living room opens to formal dining room, vaulted ceilings. Huge kitchen space offers double-height ceilings with tons of light and room for a spacious eating area. 3 bedrooms and 3 bathrooms.
Zillow last checked: 8 hours ago
Listing updated: January 17, 2025 at 03:26pm
Listing Provided by:
SCOTT TUCKER DRE #01382514 team@providencerealty.net,
PROVIDENCE REALTY
Bought with:
FERNANDO CARMONA, DRE #01503578
RE/MAX MASTERS
Source: CRMLS,MLS#: IV24217884 Originating MLS: California Regional MLS
Originating MLS: California Regional MLS
Facts & features
Interior
Bedrooms & bathrooms
- Bedrooms: 3
- Bathrooms: 3
- Full bathrooms: 3
- Main level bathrooms: 2
- Main level bedrooms: 3
Bedroom
- Features: All Bedrooms Down
Heating
- Central
Cooling
- Central Air
Appliances
- Laundry: Washer Hookup, Laundry Room
Features
- Separate/Formal Dining Room, Eat-in Kitchen, Recessed Lighting, All Bedrooms Down
- Doors: Double Door Entry
- Has fireplace: Yes
- Fireplace features: Living Room
- Common walls with other units/homes: No Common Walls
Interior area
- Total interior livable area: 2,480 sqft
Property
Features
- Levels: One
- Stories: 1
- Entry location: 1
- Has private pool: Yes
- Pool features: In Ground, Private
- Fencing: Vinyl
- Has view: Yes
- View description: Hills, Mountain(s), Neighborhood, Panoramic
Lot
- Size: 1.55 Acres
- Features: Back Yard, Front Yard, Lot Over 40000 Sqft
Details
- Additional parcels included: 1023081170000
- Parcel number: 1023081160000
- Special conditions: Standard
Construction
Type & style
- Home type: SingleFamily
- Property subtype: Single Family Residence
Condition
- New construction: No
- Year built: 1955
Utilities & green energy
- Sewer: Septic Tank
- Water: Public
Community & neighborhood
Community
- Community features: Curbs
Location
- Region: Chino
Other
Other facts
- Listing terms: Cash,Cash to New Loan
Price history
| Date | Event | Price |
|---|---|---|
| 1/17/2025 | Sold | $1,280,000-8.5%$516/sqft |
Source: | ||
| 12/13/2024 | Pending sale | $1,399,000$564/sqft |
Source: | ||
| 11/21/2024 | Price change | $1,399,000-6.7%$564/sqft |
Source: | ||
| 10/31/2024 | Price change | $1,500,000-11.8%$605/sqft |
Source: | ||
| 10/21/2024 | Price change | $1,700,000+30.8%$685/sqft |
Source: | ||
Public tax history
| Year | Property taxes | Tax assessment |
|---|---|---|
| 2025 | $10,893 +2.7% | $936,360 +2% |
| 2024 | $10,604 +2.8% | $918,000 +2% |
| 2023 | $10,311 +444.8% | $900,000 +601.7% |
Find assessor info on the county website
Neighborhood: 91710
Nearby schools
GreatSchools rating
- 5/10Dickson Elementary SchoolGrades: K-6Distance: 1.3 mi
- 6/10Lyle S. Briggs Fundamental SchoolGrades: K-8Distance: 1.8 mi
- 5/10Don Antonio Lugo High SchoolGrades: 9-12Distance: 1.4 mi
Get a cash offer in 3 minutes
Find out how much your home could sell for in as little as 3 minutes with a no-obligation cash offer.
Estimated market value$1,377,500
Get a cash offer in 3 minutes
Find out how much your home could sell for in as little as 3 minutes with a no-obligation cash offer.
Estimated market value
$1,377,500
