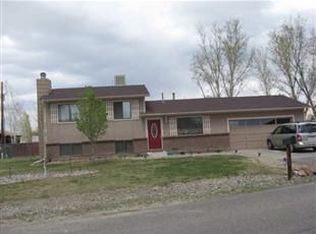Sprawling Rancher in a convenient NE location on a mature spacious lot, enjoy relaxing on your back covered patio. Shows pride of ownership, lots of remodeling has ben done: new hardwood flooring, new tile work throughout, new tile work in the bathrooms, new stainless steel appliances, lots of new paint throughout, new central air conditioner, and a large detached 1 1/2 story shed with 110 electric and room for an upgrade to 230, plus a large carport. Wired for security system. Plenty of RV parking for your toys. Buyer to verify all information, subject to error.
This property is off market, which means it's not currently listed for sale or rent on Zillow. This may be different from what's available on other websites or public sources.

