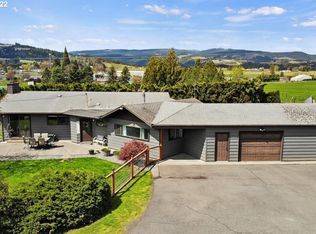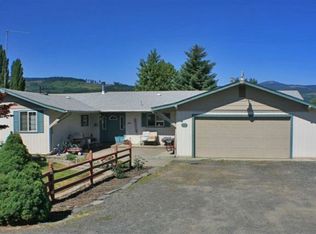Sold
$530,000
2996 Kusisto Rd, Hood River, OR 97031
3beds
1,148sqft
Residential, Single Family Residence
Built in 1960
0.28 Acres Lot
$543,600 Zestimate®
$462/sqft
$2,540 Estimated rent
Home value
$543,600
$506,000 - $582,000
$2,540/mo
Zestimate® history
Loading...
Owner options
Explore your selling options
What's special
Nestled in the picturesque community of Odell, this darling 3-bedroom, 1.5-bath home offers serene living with peaceful views of neighboring pastures & farmland and the stunning east hills of the valley views. Enjoy the beautiful territorial views of the east hills and a peek of majestic Mt. Hood through the large picture window in the living room as you cozy up to the real wood fireplace in cooler temperatures. Lots of updated windows inviting natural light. Located on a rural dead-end road with light residential traffic. This well loved home features original hardwood floors, easy single level living, 2 car attached garage and with storage. Set on a spacious .30-acre lot, this property is perfect for those seeking a quiet, rural lifestyle while still being conveniently close to town, HWY 84 & 35. Enjoy outdoor ski/recreational adventures just 40 minutes to Mt. Hood, horse ,Mt Biking, hiking trails, and recreational opportunities right at your doorstep. Whether you embrace the charm of the current home or have plans to update or build your dream residence, this unique property provides endless possibilities. This little lovely ranch house offers both comfort and privacy in a quaint peaceful setting.
Zillow last checked: 8 hours ago
Listing updated: February 21, 2025 at 08:53am
Listed by:
Kristen Kendall 541-387-6559,
Don Nunamaker
Bought with:
Douglas Archbald, 200404360
RE/MAX River City
Source: RMLS (OR),MLS#: 24598776
Facts & features
Interior
Bedrooms & bathrooms
- Bedrooms: 3
- Bathrooms: 2
- Full bathrooms: 1
- Partial bathrooms: 1
- Main level bathrooms: 2
Primary bedroom
- Level: Main
Bedroom 2
- Level: Main
Bedroom 3
- Level: Main
Kitchen
- Level: Main
Living room
- Level: Main
Heating
- Forced Air
Appliances
- Included: Built In Oven, Built-In Range, Free-Standing Refrigerator
- Laundry: Laundry Room
Features
- Flooring: Laminate, Wood
- Basement: Crawl Space
- Number of fireplaces: 1
- Fireplace features: Wood Burning
Interior area
- Total structure area: 1,148
- Total interior livable area: 1,148 sqft
Property
Parking
- Total spaces: 2
- Parking features: Driveway, RV Access/Parking, Attached
- Attached garage spaces: 2
- Has uncovered spaces: Yes
Accessibility
- Accessibility features: Garage On Main, Ground Level, Kitchen Cabinets, Utility Room On Main, Accessibility
Features
- Levels: One
- Stories: 1
- Exterior features: Yard
- Has view: Yes
- View description: Mountain(s), Territorial, Valley
Lot
- Size: 0.28 Acres
- Features: Level, SqFt 10000 to 14999
Details
- Additional structures: RVParking, ToolShed
- Parcel number: 166
Construction
Type & style
- Home type: SingleFamily
- Architectural style: Chalet
- Property subtype: Residential, Single Family Residence
Materials
- Wood Siding
- Roof: Composition
Condition
- Approximately
- New construction: No
- Year built: 1960
Utilities & green energy
- Gas: Gas
- Sewer: Public Sewer
- Water: Public
Community & neighborhood
Location
- Region: Hood River
Other
Other facts
- Listing terms: Cash,Conventional
- Road surface type: Paved
Price history
| Date | Event | Price |
|---|---|---|
| 2/21/2025 | Sold | $530,000+2.2%$462/sqft |
Source: | ||
| 1/24/2025 | Pending sale | $518,500$452/sqft |
Source: | ||
| 1/7/2025 | Price change | $518,500-7.2%$452/sqft |
Source: | ||
| 11/9/2024 | Price change | $558,500-3.7%$486/sqft |
Source: | ||
| 10/25/2024 | Listed for sale | $579,900$505/sqft |
Source: | ||
Public tax history
| Year | Property taxes | Tax assessment |
|---|---|---|
| 2024 | $2,616 +2.6% | $188,490 +3% |
| 2023 | $2,550 +1.7% | $183,000 +3% |
| 2022 | $2,507 +3.5% | $177,670 +3% |
Find assessor info on the county website
Neighborhood: 97031
Nearby schools
GreatSchools rating
- 3/10Mid Valley Elementary SchoolGrades: K-5Distance: 0.9 mi
- 4/10Wyeast Middle SchoolGrades: 6-8Distance: 0.4 mi
- 8/10Hood River Valley High SchoolGrades: 9-12Distance: 3.3 mi
Schools provided by the listing agent
- Elementary: Mid Valley
- Middle: Wy East
- High: Hood River Vall
Source: RMLS (OR). This data may not be complete. We recommend contacting the local school district to confirm school assignments for this home.
Get pre-qualified for a loan
At Zillow Home Loans, we can pre-qualify you in as little as 5 minutes with no impact to your credit score.An equal housing lender. NMLS #10287.

