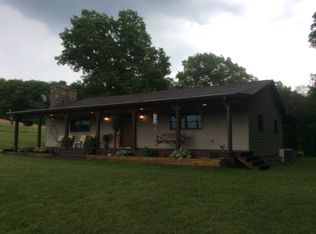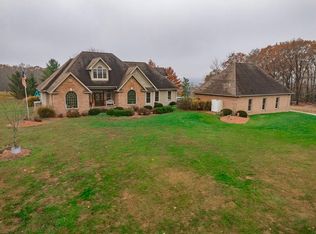Breathe taking views from this amazing 14 acre horse farm. This 2 story home offers views & privacy, inside you will find open Living Room, Kitchen concept with plenty of room for entertaining. Dining room, Family Room or Office, 3 Bedrooms upstairs with 2 full baths, the lower level offers a recreation room and media room. Outside of the home has so many possibilities to offer, new 40X40 pole barn with electric and concrete pad with a over hang, 60X40 horse barn with heated tack room, storage area, wash stall with electric and water, (4) horse stalls, tool storage area, riding corral & run in shed, with 12X36 lean to, pond and fenced in pasture for horse or livestock. Upgrades including New Heating and Cooling, New Pole Barn, New concrete throughout, New Roof, New driveway with drainage and cross drainage and 300 tons of creek gravel. The Propane is leased thru Suburban propane. This home offers amazing sunsets and moonlight nights. This is a must to see. Home being sold as is.
This property is off market, which means it's not currently listed for sale or rent on Zillow. This may be different from what's available on other websites or public sources.

