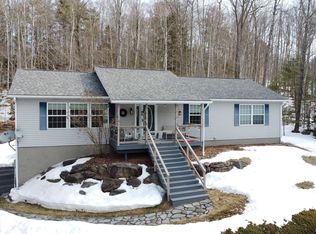Closed
Listed by:
Lyn Ward,
EXIT Reward Realty 603-435-7800
Bought with: Coldwell Banker LIFESTYLES - Concord
$365,000
2997 Main Street, Springfield, NH 03284
3beds
1,773sqft
Single Family Residence
Built in 1800
2.64 Acres Lot
$367,100 Zestimate®
$206/sqft
$2,793 Estimated rent
Home value
$367,100
$301,000 - $448,000
$2,793/mo
Zestimate® history
Loading...
Owner options
Explore your selling options
What's special
Will continue to show for back-up offers. Welcome to 2997 Main Street, a beautifully maintained 1800 Colonial that blends timeless historic charm with thoughtful modern updates. Set on 2.64 acres of picturesque fields bordered by a babbling brook, this 3-bedroom home showcases exposed beams, rich hardwood floors, and classic New England character throughout. The first floor offers a warm, inviting layout with a spacious living area, country kitchen, and dining space ideal for gatherings. Recent upgrades enhance both comfort and efficiency, including a new drilled well, paved driveway, garage door, a three-year-old heating system paired with a Rinnai on-demand water heater, and a new pellet stove for cozy year-round living. Additional improvements include vinyl windows, updated lighting, fresh interior paint, and a newly finished ¾ bath upstairs to complement the existing full and half baths. Outdoors, the open fields invite gardening, recreation, or simply enjoying the peaceful rural views. A brook meanders along the property, adding to the serene setting. For outdoor enthusiasts, snowmobile trails are located nearby, offering four-season recreational opportunities. Town beach access to Kolelemook Lake is just minutes away, and you're walking distance of local amenities. With easy access to I-89, this home offers a great commuter location, just 30 minutes to Lebanon and minutes to New London. Agent related to sellers.
Zillow last checked: 8 hours ago
Listing updated: September 26, 2025 at 11:15am
Listed by:
Lyn Ward,
EXIT Reward Realty 603-435-7800
Bought with:
Ashley Feleen
Coldwell Banker LIFESTYLES - Concord
Source: PrimeMLS,MLS#: 5057050
Facts & features
Interior
Bedrooms & bathrooms
- Bedrooms: 3
- Bathrooms: 3
- Full bathrooms: 1
- 3/4 bathrooms: 1
- 1/2 bathrooms: 1
Heating
- Pellet Stove, Hot Air
Cooling
- None
Appliances
- Included: ENERGY STAR Qualified Dishwasher, Dryer, Range Hood, Electric Range, ENERGY STAR Qualified Refrigerator, Washer, Tankless Water Heater, Exhaust Fan
- Laundry: 1st Floor Laundry
Features
- LED Lighting, Smart Thermostat
- Flooring: Carpet, Hardwood, Tile, Vinyl Plank
- Windows: Screens
- Basement: Bulkhead,Other,Slab,Sump Pump,Unfinished,Basement Stairs,Interior Entry
Interior area
- Total structure area: 3,546
- Total interior livable area: 1,773 sqft
- Finished area above ground: 1,773
- Finished area below ground: 0
Property
Parking
- Total spaces: 1
- Parking features: Paved, Auto Open, Direct Entry, Driveway, Parking Spaces 3 - 5, Attached
- Garage spaces: 1
- Has uncovered spaces: Yes
Accessibility
- Accessibility features: 1st Floor Full Bathroom
Features
- Levels: 2.5
- Stories: 2
- Waterfront features: Beach Access, Lake Access
- Body of water: Kolelemook Lake
Lot
- Size: 2.64 Acres
- Features: Country Setting, Field/Pasture, Sloped, Near Snowmobile Trails, Near Hospital
Details
- Parcel number: SPFDM00029L000500S000140
- Zoning description: Rural Residential
- Other equipment: Portable Generator
Construction
Type & style
- Home type: SingleFamily
- Architectural style: Colonial
- Property subtype: Single Family Residence
Materials
- Wood Frame, Vinyl Siding
- Foundation: Fieldstone, Stone
- Roof: Metal
Condition
- New construction: No
- Year built: 1800
Utilities & green energy
- Electric: 100 Amp Service, Circuit Breakers
- Sewer: 1000 Gallon, Leach Field, Septic Tank
- Utilities for property: Cable Available, Propane, Fiber Optic Internt Avail
Community & neighborhood
Location
- Region: Springfield
Other
Other facts
- Road surface type: Paved
Price history
| Date | Event | Price |
|---|---|---|
| 9/26/2025 | Sold | $365,000$206/sqft |
Source: | ||
| 8/18/2025 | Listed for sale | $365,000+21.7%$206/sqft |
Source: | ||
| 11/4/2022 | Sold | $300,000-2.9%$169/sqft |
Source: | ||
| 9/21/2022 | Listed for sale | $309,000+32.1%$174/sqft |
Source: | ||
| 3/24/2022 | Sold | $234,000-4.5%$132/sqft |
Source: | ||
Public tax history
| Year | Property taxes | Tax assessment |
|---|---|---|
| 2024 | $5,236 +1.7% | $221,300 |
| 2023 | $5,150 +14.4% | $221,300 +1% |
| 2022 | $4,502 +42.1% | $219,200 +35.5% |
Find assessor info on the county website
Neighborhood: 03284
Nearby schools
GreatSchools rating
- 8/10Kearsarge Reg. Elementary School At New LondonGrades: K-5Distance: 6.6 mi
- 6/10Kearsarge Regional Middle SchoolGrades: 6-8Distance: 12.2 mi
- 8/10Kearsarge Regional High SchoolGrades: 9-12Distance: 12.8 mi
Schools provided by the listing agent
- Elementary: Kearsarge Elem New London
- High: Kearsarge High School
- District: Kearsarge Sch Dst SAU #65
Source: PrimeMLS. This data may not be complete. We recommend contacting the local school district to confirm school assignments for this home.
Get pre-qualified for a loan
At Zillow Home Loans, we can pre-qualify you in as little as 5 minutes with no impact to your credit score.An equal housing lender. NMLS #10287.
