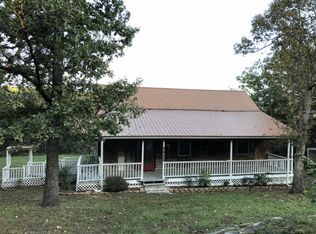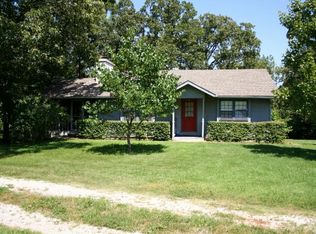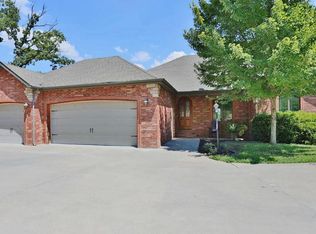Move-in ready! Lots of house for the money! A terrific 5 bedroom 4 bath home with hard-to-find 3 car garage and nearly 4,000 Square Feet on 2 acres! Beautiful unobstructed views of the Ozark Hills! Love to cook? Enjoy the enormous kitchen with vaulted ceilings, lots of counter space, and double ovens! Lovely master suite features a large bath with a beautiful bathtub with rock surround. Great finishes including stone accents, hardwood and slate flooring, and attractive fixtures. The finished walk-out basement offers lots of comfortable living space with a wet bar. Great Hollister location on a quiet street. Come take a look! Take Acacia Club/Iowa Colony Road to Redbud, then Left on Poverty Gulch Road.
This property is off market, which means it's not currently listed for sale or rent on Zillow. This may be different from what's available on other websites or public sources.


