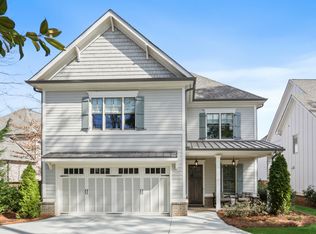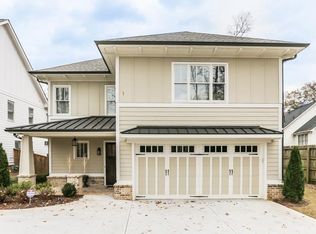Awesome new open floorplan Brookhaven home with high quality upgrades & finishes. Chef''s kitchen with oversized island & breakfast bar, ss appliances, granite counters, mud room, large walk-in pantry and built-in breakfast area with bench seating opens to large family room with gas fireplace, media built-ins and a custom dry bar! Formal Dining room. Covered patio with fireplace overlooking huge backyard. New plantation shutters and blinds throughout. Large Master with trey ceilings & ensuite bath with marble counters, soaking tub, & walk-in glass shower. Welcome home!
This property is off market, which means it's not currently listed for sale or rent on Zillow. This may be different from what's available on other websites or public sources.

