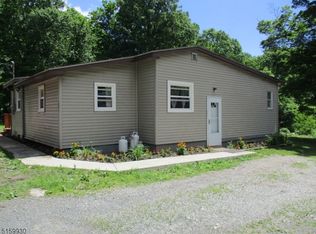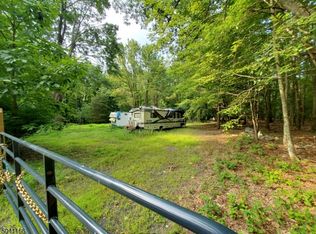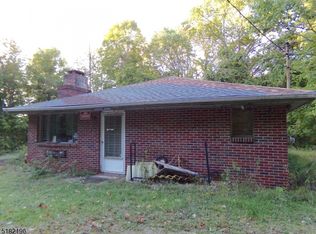
Closed
$590,000
29G Steenykill Rd, Montague Twp., NJ 07827
3beds
3baths
--sqft
Single Family Residence
Built in ----
1.99 Acres Lot
$597,700 Zestimate®
$--/sqft
$3,260 Estimated rent
Home value
$597,700
$496,000 - $723,000
$3,260/mo
Zestimate® history
Loading...
Owner options
Explore your selling options
What's special
Zillow last checked: February 16, 2026 at 11:15pm
Listing updated: December 04, 2025 at 01:17am
Listed by:
David M. Sweeney 866-807-9087,
Usrealty.Com, Llp
Bought with:
Patricia Pagana
Weichert Realtors
Source: GSMLS,MLS#: 3978795
Price history
| Date | Event | Price |
|---|---|---|
| 11/25/2025 | Sold | $590,000-1.7% |
Source: | ||
| 10/15/2025 | Pending sale | $599,900 |
Source: | ||
| 9/15/2025 | Price change | $599,900-4% |
Source: | ||
| 8/21/2025 | Price change | $624,900-3.9% |
Source: | ||
| 8/1/2025 | Listed for sale | $650,000+319.4% |
Source: | ||
Public tax history
| Year | Property taxes | Tax assessment |
|---|---|---|
| 2025 | $6,033 | $205,000 |
| 2024 | $6,033 +1.8% | $205,000 |
| 2023 | $5,929 -14.4% | $205,000 -14.4% |
Find assessor info on the county website
Neighborhood: 07827
Nearby schools
GreatSchools rating
- 6/10Montague Township SchoolGrades: PK-8Distance: 5.7 mi
Get pre-qualified for a loan
At Zillow Home Loans, we can pre-qualify you in as little as 5 minutes with no impact to your credit score.An equal housing lender. NMLS #10287.

