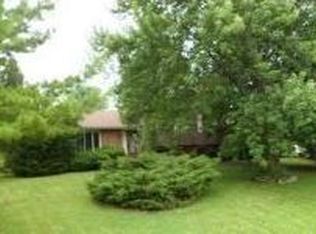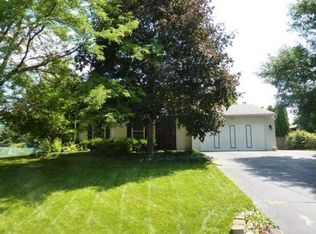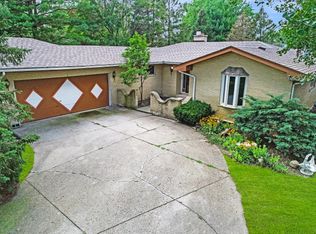Closed
$445,000
29W085 Wagner Rd, Naperville, IL 60564
3beds
1,265sqft
Single Family Residence
Built in 1976
-- sqft lot
$475,600 Zestimate®
$352/sqft
$2,864 Estimated rent
Home value
$475,600
$433,000 - $518,000
$2,864/mo
Zestimate® history
Loading...
Owner options
Explore your selling options
What's special
Immaculate 3-bedroom, 2.5-bath home in Naperville, zoned for prestigious Neuqua Valley High School. This well-maintained property sits on a spacious half-acre lot, offering privacy and room to roam. Upon entering this north facing home, you are greeted with an open, airy living room with vaulted ceilings and plenty of natural light. This flows into the dining room with high ceilings and more natural light. The kitchen appliances are all less than 5 years old. The sun porch offers east, west and south exposures and was built just 2 years ago. The flooring on this level was replaced 2 years ago. The family room, half bath and very generous laundry area are located on the lower level. From there one can access the 2-car garage and the 30X30 BONUS ROOM! Perfect for those that work from home, this space is quiet and separate from the main living space. With two separate entrances this bonus room makes an ideal home business situation. There is quick and easy access to Rt. 59, Plainfield/Naperville Rd and Hassert Blvd. Heating and AC-2014, ejector pump 2016, roof 2017, washer and dryer 2021, and sump pump is new this year.
Zillow last checked: 8 hours ago
Listing updated: February 04, 2025 at 11:14am
Listing courtesy of:
Dana Bern 630-335-2675,
john greene, Realtor
Bought with:
Amanda Brooks
Keller Williams Inspire - Geneva
Source: MRED as distributed by MLS GRID,MLS#: 12200525
Facts & features
Interior
Bedrooms & bathrooms
- Bedrooms: 3
- Bathrooms: 3
- Full bathrooms: 2
- 1/2 bathrooms: 1
Primary bedroom
- Features: Bathroom (Full)
- Level: Second
- Area: 168 Square Feet
- Dimensions: 14X12
Bedroom 2
- Level: Second
- Area: 150 Square Feet
- Dimensions: 15X10
Bedroom 3
- Level: Second
- Area: 120 Square Feet
- Dimensions: 12X10
Bonus room
- Level: Main
- Area: 900 Square Feet
- Dimensions: 30X30
Dining room
- Level: Main
- Dimensions: COMBO
Family room
- Level: Lower
- Area: 273 Square Feet
- Dimensions: 21X13
Kitchen
- Level: Main
- Area: 132 Square Feet
- Dimensions: 12X11
Laundry
- Level: Lower
- Area: 187 Square Feet
- Dimensions: 17X11
Living room
- Level: Main
- Area: 208 Square Feet
- Dimensions: 16X13
Heating
- Natural Gas
Cooling
- Central Air
Features
- Basement: None
Interior area
- Total structure area: 0
- Total interior livable area: 1,265 sqft
Property
Parking
- Total spaces: 2
- Parking features: On Site, Attached, Garage
- Attached garage spaces: 2
Accessibility
- Accessibility features: No Disability Access
Lot
- Dimensions: 110X187X18X89X195
Details
- Parcel number: 0701104080190000
- Special conditions: None
Construction
Type & style
- Home type: SingleFamily
- Property subtype: Single Family Residence
Materials
- Aluminum Siding, Brick
Condition
- New construction: No
- Year built: 1976
Utilities & green energy
- Sewer: Septic Tank
- Water: Well
Community & neighborhood
Location
- Region: Naperville
Other
Other facts
- Listing terms: FHA
- Ownership: Fee Simple
Price history
| Date | Event | Price |
|---|---|---|
| 1/16/2025 | Sold | $445,000$352/sqft |
Source: | ||
| 12/10/2024 | Contingent | $445,000$352/sqft |
Source: | ||
| 11/19/2024 | Price change | $445,000-1.1%$352/sqft |
Source: | ||
| 10/31/2024 | Listed for sale | $449,900-1.1%$356/sqft |
Source: | ||
| 10/21/2024 | Listing removed | $454,900$360/sqft |
Source: | ||
Public tax history
| Year | Property taxes | Tax assessment |
|---|---|---|
| 2023 | $7,007 +12.8% | $115,992 +16% |
| 2022 | $6,215 +5.1% | $99,959 +5% |
| 2021 | $5,911 +1.9% | $95,199 +1.6% |
Find assessor info on the county website
Neighborhood: Wheatland South
Nearby schools
GreatSchools rating
- 9/10Oliver Julian Kendall Elementary SchoolGrades: K-5Distance: 1 mi
- 9/10Clifford Crone Middle SchoolGrades: 6-8Distance: 2.5 mi
- 10/10Neuqua Valley High SchoolGrades: 9-12Distance: 0.5 mi
Schools provided by the listing agent
- District: 204
Source: MRED as distributed by MLS GRID. This data may not be complete. We recommend contacting the local school district to confirm school assignments for this home.
Get a cash offer in 3 minutes
Find out how much your home could sell for in as little as 3 minutes with a no-obligation cash offer.
Estimated market value$475,600
Get a cash offer in 3 minutes
Find out how much your home could sell for in as little as 3 minutes with a no-obligation cash offer.
Estimated market value
$475,600


