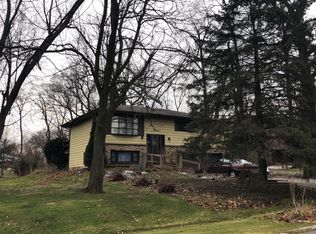Closed
$315,000
29W342 Lee Rd, West Chicago, IL 60185
4beds
1,748sqft
Single Family Residence
Built in 1971
0.26 Acres Lot
$355,400 Zestimate®
$180/sqft
$3,235 Estimated rent
Home value
$355,400
$338,000 - $373,000
$3,235/mo
Zestimate® history
Loading...
Owner options
Explore your selling options
What's special
Plug and Play! INVESTOR OPPORTUNITY/Lease in Place until Nov 2024. 4Bed 2Bath 2+CarGarage on FENCED-IN LOT! Hardwood Floors Throughout the Main Living Area. Open Kitchen to Dining Area w/ Large Windows and Sliding Glass Door to Backyard Deck. Lower Level Family Room. Lower Level Exterior Access. Refreshed and Refurbished Before Lease Signing. *Fresh Paint, *New LVP Flooring, *Updated Light Fixtures, *Replaced Bathroom and Kitchen Fixtures, *Tree Removal&Prune, *Landscaping for Easy Maintenance. *HVAC '21, *Fenced '21, *Well Pump '21, *Granite Counters & Sink '22. Easy Investor Decision @ $2700/month. Security Deposit Transfers to New Owner. EARN PROPERTY APPRECIATION & CASH FLOW.
Zillow last checked: 8 hours ago
Listing updated: May 03, 2024 at 08:16am
Listing courtesy of:
Jennifer Niederbrach-Soszko 630-674-2051,
RE/MAX of Naperville,
Eric Niederbrach 630-779-7739,
RE/MAX of Naperville
Bought with:
Pedro Porcayo
Porcayo & Associates Realty
Source: MRED as distributed by MLS GRID,MLS#: 11981810
Facts & features
Interior
Bedrooms & bathrooms
- Bedrooms: 4
- Bathrooms: 2
- Full bathrooms: 2
Primary bedroom
- Features: Flooring (Hardwood)
- Level: Main
- Area: 143 Square Feet
- Dimensions: 13X11
Bedroom 2
- Features: Flooring (Hardwood)
- Level: Main
- Area: 110 Square Feet
- Dimensions: 11X10
Bedroom 3
- Features: Flooring (Hardwood)
- Level: Main
- Area: 100 Square Feet
- Dimensions: 10X10
Bedroom 4
- Features: Flooring (Wood Laminate)
- Level: Lower
- Area: 117 Square Feet
- Dimensions: 13X9
Dining room
- Features: Flooring (Hardwood)
- Level: Main
- Area: 100 Square Feet
- Dimensions: 10X10
Family room
- Features: Flooring (Wood Laminate)
- Level: Lower
- Area: 195 Square Feet
- Dimensions: 15X13
Kitchen
- Features: Flooring (Ceramic Tile)
- Level: Main
- Area: 143 Square Feet
- Dimensions: 13X11
Laundry
- Features: Flooring (Other)
- Level: Lower
- Area: 60 Square Feet
- Dimensions: 6X10
Living room
- Features: Flooring (Hardwood)
- Level: Main
- Area: 255 Square Feet
- Dimensions: 17X15
Heating
- Natural Gas, Forced Air
Cooling
- Central Air
Appliances
- Laundry: In Unit
Features
- Granite Counters
- Flooring: Hardwood, Laminate
- Windows: Skylight(s), Drapes
- Basement: Finished,Exterior Entry,Full,Daylight
Interior area
- Total structure area: 1,748
- Total interior livable area: 1,748 sqft
Property
Parking
- Total spaces: 2.5
- Parking features: Asphalt, Garage Door Opener, On Site, Garage Owned, Attached, Garage
- Attached garage spaces: 2.5
- Has uncovered spaces: Yes
Accessibility
- Accessibility features: No Disability Access
Features
- Patio & porch: Deck
- Exterior features: Balcony
- Fencing: Wood
Lot
- Size: 0.26 Acres
- Dimensions: 75 X 150
- Features: Mature Trees
Details
- Parcel number: 0403203015
- Special conditions: None
- Other equipment: Water-Softener Owned
Construction
Type & style
- Home type: SingleFamily
- Property subtype: Single Family Residence
Materials
- Aluminum Siding, Brick
- Foundation: Concrete Perimeter
- Roof: Asphalt
Condition
- New construction: No
- Year built: 1971
Utilities & green energy
- Electric: Circuit Breakers
- Sewer: Septic Tank
- Water: Well
Community & neighborhood
Community
- Community features: Street Paved
Location
- Region: West Chicago
HOA & financial
HOA
- Services included: None
Other
Other facts
- Listing terms: Conventional
- Ownership: Fee Simple
Price history
| Date | Event | Price |
|---|---|---|
| 5/2/2024 | Sold | $315,000$180/sqft |
Source: | ||
| 3/26/2024 | Contingent | $315,000$180/sqft |
Source: | ||
| 2/23/2024 | Listed for sale | $315,000+18.9%$180/sqft |
Source: | ||
| 12/5/2023 | Listing removed | -- |
Source: Zillow Rentals Report a problem | ||
| 11/14/2023 | Listed for rent | $2,700$2/sqft |
Source: Zillow Rentals Report a problem | ||
Public tax history
| Year | Property taxes | Tax assessment |
|---|---|---|
| 2024 | $7,121 +19.9% | $84,559 +11.8% |
| 2023 | $5,941 +2.6% | $75,620 +7% |
| 2022 | $5,790 +3.8% | $70,650 +4.3% |
Find assessor info on the county website
Neighborhood: 60185
Nearby schools
GreatSchools rating
- 5/10Turner Elementary SchoolGrades: K-5Distance: 0.4 mi
- 5/10Leman Middle SchoolGrades: 6-8Distance: 1.7 mi
- 5/10Community High SchoolGrades: 9-12Distance: 1.3 mi
Schools provided by the listing agent
- Elementary: Turner Elementary School
- Middle: Leman Middle School
- High: Community High School
- District: 33
Source: MRED as distributed by MLS GRID. This data may not be complete. We recommend contacting the local school district to confirm school assignments for this home.

Get pre-qualified for a loan
At Zillow Home Loans, we can pre-qualify you in as little as 5 minutes with no impact to your credit score.An equal housing lender. NMLS #10287.
Sell for more on Zillow
Get a free Zillow Showcase℠ listing and you could sell for .
$355,400
2% more+ $7,108
With Zillow Showcase(estimated)
$362,508