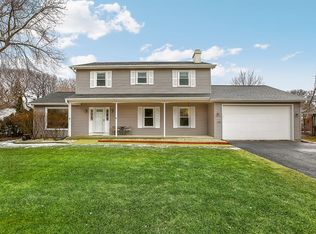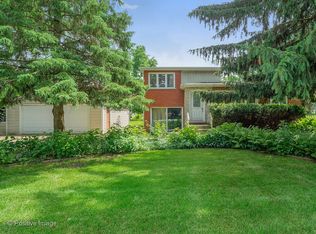Closed
$340,000
29W459 Lee Rd, West Chicago, IL 60185
3beds
1,653sqft
Single Family Residence
Built in 1989
0.29 Acres Lot
$346,200 Zestimate®
$206/sqft
$3,094 Estimated rent
Home value
$346,200
$329,000 - $364,000
$3,094/mo
Zestimate® history
Loading...
Owner options
Explore your selling options
What's special
What An Incredible Value! 3 Bedroom, 2.5 Bath Home! Set on a Large, Country-Sized Lot, Perfect for Outdoor Entertaining, Family Fun, or Creating the Garden of Your Dreams! This Home Offers a blend of Comfort, Space, & Convenience! Inside, You Will Find a Bright & Spacious Eat-In Kitchen with Vaulted Ceiling & Skylight Featuring Ample Cabinetry that is Ideal for Casual Meals or Gathering with Loved Ones! Sliding Glass Doors lead from the Kitchen to a Deck that Overlooks the Expansive Fenced Backyard! The Inviting Living Room with Bow Window provides a Warm & Comfortable Setting for Everyday Living or Entertaining Guests. The Large Master Bedroom features a Beautiful New Bathroom! The Lower Level offers New Laminate Flooring & Flexible Space that can serve as a Family Room, Home Office, or Recreation Area! Enjoy Year-Round Comfort & Energy Savings with a New State-of-the-Art Lennox Ultra High Efficiency Furnace & Central Air Conditioning System! Conveniently Located just minutes from Downtown West Chicago, the Metra Train Station, & Major Highways! Nearby you'll find Excellent Shopping, Dining, & a Variety of Recreational Opportunities including Reed-Keppler Park, Prairie Path Trails, and DuPage County Forest Preserves! This is a Rare Opportunity to Own a Home & Wonderful Yard in a Prime Location. Schedule your showing today! Welcome Home!
Zillow last checked: 8 hours ago
Listing updated: September 16, 2025 at 10:01am
Listing courtesy of:
Roger Fox, CRS,GRI,SFR,SRES 630-877-7777,
RE/MAX Suburban
Bought with:
Eray Unsal
xr realty
Source: MRED as distributed by MLS GRID,MLS#: 12441068
Facts & features
Interior
Bedrooms & bathrooms
- Bedrooms: 3
- Bathrooms: 3
- Full bathrooms: 2
- 1/2 bathrooms: 1
Primary bedroom
- Features: Flooring (Carpet), Bathroom (Full)
- Level: Second
- Area: 182 Square Feet
- Dimensions: 14X13
Bedroom 2
- Features: Flooring (Carpet)
- Level: Second
- Area: 130 Square Feet
- Dimensions: 13X10
Bedroom 3
- Features: Flooring (Carpet)
- Level: Second
- Area: 99 Square Feet
- Dimensions: 11X9
Dining room
- Features: Flooring (Hardwood)
- Level: Main
- Area: 120 Square Feet
- Dimensions: 12X10
Family room
- Features: Flooring (Wood Laminate)
- Level: Lower
- Area: 456 Square Feet
- Dimensions: 24X19
Kitchen
- Features: Kitchen (Eating Area-Breakfast Bar, Eating Area-Table Space, Island), Flooring (Wood Laminate)
- Level: Main
- Area: 132 Square Feet
- Dimensions: 12X11
Laundry
- Features: Flooring (Vinyl)
- Level: Lower
- Area: 81 Square Feet
- Dimensions: 9X9
Living room
- Features: Flooring (Carpet)
- Level: Main
- Area: 336 Square Feet
- Dimensions: 24X14
Heating
- Natural Gas, Forced Air
Cooling
- Central Air
Appliances
- Included: Range, Microwave, Dishwasher, Refrigerator, Washer, Dryer, Water Softener, Humidifier
- Laundry: Gas Dryer Hookup, In Unit, Laundry Closet, Sink
Features
- Cathedral Ceiling(s)
- Windows: Screens, Skylight(s)
- Basement: Partially Finished,Crawl Space,Daylight
Interior area
- Total structure area: 0
- Total interior livable area: 1,653 sqft
Property
Parking
- Total spaces: 2
- Parking features: Asphalt, Garage Door Opener, On Site, Garage Owned, Attached, Garage
- Attached garage spaces: 2
- Has uncovered spaces: Yes
Accessibility
- Accessibility features: No Disability Access
Features
- Patio & porch: Deck
- Fencing: Fenced
Lot
- Size: 0.29 Acres
- Dimensions: 83X154
- Features: Mature Trees
Details
- Parcel number: 0403105020
- Special conditions: None
- Other equipment: Ceiling Fan(s), Sump Pump
Construction
Type & style
- Home type: SingleFamily
- Property subtype: Single Family Residence
Materials
- Vinyl Siding, Brick, Frame
- Foundation: Concrete Perimeter
- Roof: Asphalt
Condition
- New construction: No
- Year built: 1989
Utilities & green energy
- Sewer: Septic Tank
- Water: Well
Community & neighborhood
Security
- Security features: Carbon Monoxide Detector(s)
Community
- Community features: Park, Street Paved
Location
- Region: West Chicago
Other
Other facts
- Listing terms: Conventional
- Ownership: Fee Simple
Price history
| Date | Event | Price |
|---|---|---|
| 9/15/2025 | Sold | $340,000-1.4%$206/sqft |
Source: | ||
| 8/17/2025 | Contingent | $345,000$209/sqft |
Source: | ||
| 8/8/2025 | Price change | $345,000-1.4%$209/sqft |
Source: | ||
| 7/10/2025 | Price change | $349,900-2.8%$212/sqft |
Source: | ||
| 6/30/2025 | Price change | $359,900-2.7%$218/sqft |
Source: | ||
Public tax history
| Year | Property taxes | Tax assessment |
|---|---|---|
| 2024 | $8,119 +5.8% | $104,410 +9.5% |
| 2023 | $7,675 +3.3% | $95,360 +7.2% |
| 2022 | $7,432 +3.7% | $88,990 +4.3% |
Find assessor info on the county website
Neighborhood: 60185
Nearby schools
GreatSchools rating
- 5/10Turner Elementary SchoolGrades: K-5Distance: 0.2 mi
- 5/10Leman Middle SchoolGrades: 6-8Distance: 1.6 mi
- 5/10Community High SchoolGrades: 9-12Distance: 1.2 mi
Schools provided by the listing agent
- Elementary: Turner Elementary School
- Middle: Leman Middle School
- High: Community High School
- District: 33
Source: MRED as distributed by MLS GRID. This data may not be complete. We recommend contacting the local school district to confirm school assignments for this home.

Get pre-qualified for a loan
At Zillow Home Loans, we can pre-qualify you in as little as 5 minutes with no impact to your credit score.An equal housing lender. NMLS #10287.
Sell for more on Zillow
Get a free Zillow Showcase℠ listing and you could sell for .
$346,200
2% more+ $6,924
With Zillow Showcase(estimated)
$353,124
