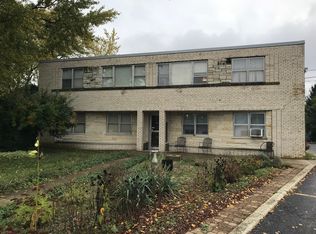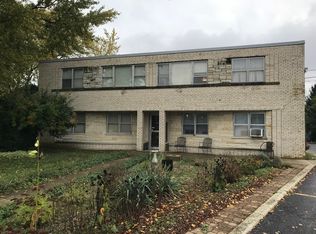Opportunity knocks with this 3568 square foot ranch on very large lot. Almost an acre. Being sold as is. So many possibilities here. Hardwood floors, french doors, built ins and ceiling fans. Use is residential or business. Newer roof and furnace. Expansive basement. Living room has wood burning fireplace and hardwood floors with french doors to den. Step saving kitchen is next to dining room. There are three bedrooms and a den. Great closet and cabinet space for storage. Plenty of parking with the detached two and a half car garage and long driveway. Enjoy the concrete patio in back yard. Partially fenced. Close to shopping and highways. Motivated seller, quick sale possible. Great curb appeal.
This property is off market, which means it's not currently listed for sale or rent on Zillow. This may be different from what's available on other websites or public sources.


