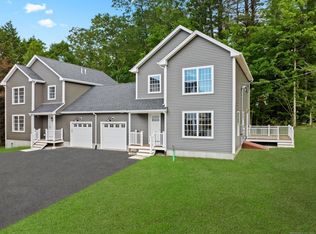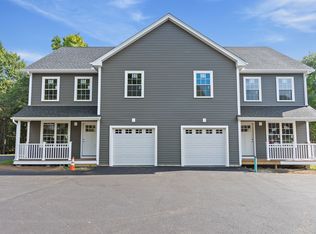Sold for $350,000
$350,000
2A Buckley Hill Road, Thompson, CT 06255
3beds
1,590sqft
Condominium, Townhouse
Built in 2024
-- sqft lot
$362,500 Zestimate®
$220/sqft
$2,852 Estimated rent
Home value
$362,500
Estimated sales range
Not available
$2,852/mo
Zestimate® history
Loading...
Owner options
Explore your selling options
What's special
Back on market due to no fault of its own! Welcome to French River Landings ~ Thompson CT.'s newest community of stylish, low-maintenance living! Built in 2024, this brand-new condo offers an open and inviting floor plan, perfect for today's lifestyle. Enjoy beautiful hardwood floors throughout the main level, a spacious kitchen with a large center island, stainless steel appliances, and plenty of room to entertain. Step out to your private deck or relax on the covered front porch. Upstairs, you will find three bedrooms, including a primary suite with a full bath, and two closets, one being a walk-in, for extra storage. This home also features 2.5 baths, central A/C, a full basement for future expansion or storage, and an attached 1-car garage. Modern comfort, convenience, and quality all in one! Don't miss your opportunity to be part of this beautiful new community!
Zillow last checked: 8 hours ago
Listing updated: September 29, 2025 at 11:08am
Listed by:
Lauren F. Heidelberger 860-933-0735,
Berkshire Hathaway NE Prop. 860-928-1995
Bought with:
Nina M. Beebe, RES.0800327
RE/MAX on the Bay
Source: Smart MLS,MLS#: 24109894
Facts & features
Interior
Bedrooms & bathrooms
- Bedrooms: 3
- Bathrooms: 3
- Full bathrooms: 2
- 1/2 bathrooms: 1
Primary bedroom
- Features: Ceiling Fan(s), Full Bath, Stall Shower, Walk-In Closet(s), Wall/Wall Carpet
- Level: Upper
- Area: 168 Square Feet
- Dimensions: 12 x 14
Bedroom
- Features: Ceiling Fan(s), Wall/Wall Carpet
- Level: Upper
- Area: 110 Square Feet
- Dimensions: 10 x 11
Bedroom
- Features: Ceiling Fan(s), Wall/Wall Carpet
- Level: Upper
- Area: 110 Square Feet
- Dimensions: 10 x 11
Bathroom
- Features: Granite Counters, Tile Floor
- Level: Main
Bathroom
- Features: Granite Counters, Tub w/Shower, Tile Floor
- Level: Upper
Dining room
- Features: Hardwood Floor
- Level: Main
Kitchen
- Features: Granite Counters, Kitchen Island, Hardwood Floor
- Level: Main
Living room
- Features: Balcony/Deck, Sliders, Hardwood Floor
- Level: Main
Heating
- Heat Pump, Electric
Cooling
- Central Air
Appliances
- Included: Oven/Range, Microwave, Refrigerator, Dishwasher, Electric Water Heater, Water Heater
- Laundry: Main Level
Features
- Wired for Data, Open Floorplan
- Windows: Thermopane Windows
- Basement: Full
- Attic: Access Via Hatch
- Has fireplace: No
- Common walls with other units/homes: End Unit
Interior area
- Total structure area: 1,590
- Total interior livable area: 1,590 sqft
- Finished area above ground: 1,590
Property
Parking
- Total spaces: 3
- Parking features: Attached, Paved, Garage Door Opener
- Attached garage spaces: 1
Features
- Stories: 2
- Patio & porch: Porch, Deck
- Exterior features: Rain Gutters
Lot
- Features: Few Trees
Details
- Parcel number: 2325443
- Zoning: RE
Construction
Type & style
- Home type: Condo
- Architectural style: Townhouse
- Property subtype: Condominium, Townhouse
- Attached to another structure: Yes
Materials
- Vinyl Siding
Condition
- New construction: No
- Year built: 2024
Details
- Warranty included: Yes
Utilities & green energy
- Sewer: Public Sewer
- Water: Public
Green energy
- Energy efficient items: Windows
Community & neighborhood
Location
- Region: Thompson
- Subdivision: North Grosvenordale
HOA & financial
HOA
- Has HOA: Yes
- HOA fee: $295 monthly
- Amenities included: Management
- Services included: Maintenance Grounds, Trash, Snow Removal, Road Maintenance
Price history
| Date | Event | Price |
|---|---|---|
| 9/29/2025 | Sold | $350,000-5.1%$220/sqft |
Source: | ||
| 7/31/2025 | Pending sale | $369,000$232/sqft |
Source: | ||
| 7/27/2025 | Listed for sale | $369,000$232/sqft |
Source: | ||
| 7/24/2025 | Pending sale | $369,000$232/sqft |
Source: | ||
| 7/24/2025 | Listed for sale | $369,000$232/sqft |
Source: | ||
Public tax history
Tax history is unavailable.
Neighborhood: North Grosvenordale
Nearby schools
GreatSchools rating
- 6/10Thompson Middle SchoolGrades: 5-8Distance: 0.9 mi
- 5/10Tourtellotte Memorial High SchoolGrades: 9-12Distance: 0.9 mi
- 4/10Mary R. Fisher Elementary SchoolGrades: PK-4Distance: 1 mi
Get pre-qualified for a loan
At Zillow Home Loans, we can pre-qualify you in as little as 5 minutes with no impact to your credit score.An equal housing lender. NMLS #10287.
Sell for more on Zillow
Get a Zillow Showcase℠ listing at no additional cost and you could sell for .
$362,500
2% more+$7,250
With Zillow Showcase(estimated)$369,750

