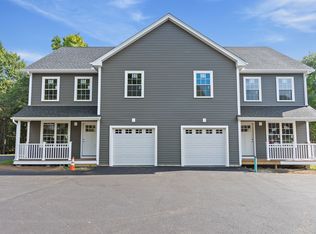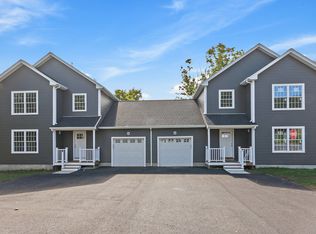Sold for $355,000
$355,000
2B Buckley hill Road, Thompson, CT 06277
3beds
1,600sqft
Stock Cooperative, Townhouse
Built in 2024
-- sqft lot
$384,600 Zestimate®
$222/sqft
$2,963 Estimated rent
Home value
$384,600
$288,000 - $512,000
$2,963/mo
Zestimate® history
Loading...
Owner options
Explore your selling options
What's special
Welcome to Side B of French River Landings, where modern luxury meets tranquil living in Thompson! This exquisite townhome, offered at a phenomenal price of $350,000, boasts 1,600 sq. ft. of thoughtfully designed living space perfect for those seeking both privacy and the ideal setting for social gatherings. Featuring a spacious open floor plan, the kitchen is a chef's dream with granite countertops, a large center island, and modern fixtures. The adjoining dining and living areas are perfect for entertaining, and a sliding glass door leads to a private outdoor deck, providing a serene retreat surrounded by nature. The master suite has a sunlit sanctuary with two ample closets and an en-suite bath complete with double sinks and an oversized shower. Unique to Side B, enjoy a private walkout to a beautifully landscaped outdoor area, ideal for hosting barbecues or simply relaxing in your own secluded space. This property also includes a generous laundry room and a stylish powder room on the first floor, with easy access to the basement for additional storage or potential finishing. Surrounded by conservation land, the adjacent River Walk provides access to the pond, fishing spots, a community center, schools, library, and local businesses along Riverside Drive. Embrace the perfect blend of natural beauty and modern convenience in this extravagant home. If you've been waiting for new construction that has exceptional privacy, contemporary amenities, and a vibrant community,
Zillow last checked: 8 hours ago
Listing updated: October 01, 2024 at 01:30am
Listed by:
Vicente Acevedo 774-922-2577,
The Neighborhood Realty Group 508-459-1876,
Marlene Reyes Rolon 774-318-0425,
The Neighborhood Realty Group
Bought with:
Ingrid Karp, RES.0796489
Coldwell Banker Realty
Source: Smart MLS,MLS#: 24031425
Facts & features
Interior
Bedrooms & bathrooms
- Bedrooms: 3
- Bathrooms: 3
- Full bathrooms: 2
- 1/2 bathrooms: 1
Primary bedroom
- Features: Full Bath, Walk-In Closet(s), Wall/Wall Carpet
- Level: Upper
- Area: 368 Square Feet
- Dimensions: 23 x 16
Bedroom
- Features: Wall/Wall Carpet
- Level: Upper
- Area: 143 Square Feet
- Dimensions: 13 x 11
Bedroom
- Level: Upper
Living room
- Features: Combination Liv/Din Rm, Dining Area, Hardwood Floor
- Level: Main
- Area: 192 Square Feet
- Dimensions: 16 x 12
Heating
- Other
Cooling
- Ceiling Fan(s), Central Air
Appliances
- Included: Convection Range, Microwave, Refrigerator, Dishwasher, Water Heater
- Laundry: Main Level
Features
- Smart Thermostat
- Basement: Full,Unfinished
- Attic: Access Via Hatch
- Has fireplace: No
- Common walls with other units/homes: End Unit
Interior area
- Total structure area: 1,600
- Total interior livable area: 1,600 sqft
- Finished area above ground: 1,600
Property
Parking
- Total spaces: 2
- Parking features: Attached, Paved, Garage Door Opener
- Attached garage spaces: 1
Features
- Stories: 2
- Waterfront features: Walk to Water
Lot
- Features: Few Trees
Details
- Parcel number: 999999999
- Zoning: RE
Construction
Type & style
- Home type: Condo
- Architectural style: Townhouse
- Property subtype: Stock Cooperative, Townhouse
- Attached to another structure: Yes
Materials
- Vinyl Siding
Condition
- Completed/Never Occupied
- Year built: 2024
Utilities & green energy
- Sewer: Public Sewer
- Water: Public
Community & neighborhood
Location
- Region: Thompson
- Subdivision: North Grosvenordale
HOA & financial
HOA
- Has HOA: Yes
- HOA fee: $325 monthly
- Amenities included: Management
- Services included: Maintenance Grounds, Trash, Snow Removal, Road Maintenance
Price history
| Date | Event | Price |
|---|---|---|
| 9/16/2024 | Sold | $355,000+1.4%$222/sqft |
Source: | ||
| 9/6/2024 | Pending sale | $350,000$219/sqft |
Source: | ||
| 9/1/2024 | Listed for sale | $350,000$219/sqft |
Source: | ||
| 8/8/2024 | Pending sale | $350,000$219/sqft |
Source: | ||
| 8/1/2024 | Price change | $350,000-6.7%$219/sqft |
Source: | ||
Public tax history
Tax history is unavailable.
Neighborhood: North Grosvenordale
Nearby schools
GreatSchools rating
- 6/10Thompson Middle SchoolGrades: 5-8Distance: 0.9 mi
- 5/10Tourtellotte Memorial High SchoolGrades: 9-12Distance: 0.9 mi
- 4/10Mary R. Fisher Elementary SchoolGrades: PK-4Distance: 1 mi
Schools provided by the listing agent
- Elementary: Mary R. Fisher
- High: Tourtellotte Memorial
Source: Smart MLS. This data may not be complete. We recommend contacting the local school district to confirm school assignments for this home.
Get pre-qualified for a loan
At Zillow Home Loans, we can pre-qualify you in as little as 5 minutes with no impact to your credit score.An equal housing lender. NMLS #10287.
Sell for more on Zillow
Get a Zillow Showcase℠ listing at no additional cost and you could sell for .
$384,600
2% more+$7,692
With Zillow Showcase(estimated)$392,292

