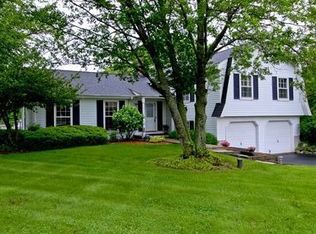Closed
$605,000
2N445 Beith Rd, Elburn, IL 60119
5beds
2,734sqft
Single Family Residence
Built in 1984
0.96 Acres Lot
$606,700 Zestimate®
$221/sqft
$3,953 Estimated rent
Home value
$606,700
$546,000 - $673,000
$3,953/mo
Zestimate® history
Loading...
Owner options
Explore your selling options
What's special
Wow! Check out this awesome house with D303 schools on a GORGEOUS private acre lot in popular Appaloosa West! Completely remodeled kitchen with quartz countertops, stainless steel appliances and huge center island opens to family room with brick fireplace! Three season room off of kitchen has access to the deck with views of private yard and tranquil koi pond! Large formal dining room and living room with french doors! First floor den or 5th bedroom adjacent to full bath! Upstairs are four large bedrooms - all with corner windows! Master suite has walk-in closet and private bathroom! Awesome English basement with full bath, kitchenette plus huge storage room! Whole house fan and central vac! This home has so much space - it's perfect for entertaining!! No HOA!! Nice!!
Zillow last checked: 8 hours ago
Listing updated: October 16, 2025 at 10:40am
Listing courtesy of:
Mary Reuter Kenney 630-204-5539,
RE/MAX All Pro - St Charles
Bought with:
Eric Hall
Keller Williams Premiere Properties
Source: MRED as distributed by MLS GRID,MLS#: 12428927
Facts & features
Interior
Bedrooms & bathrooms
- Bedrooms: 5
- Bathrooms: 4
- Full bathrooms: 4
Primary bedroom
- Features: Flooring (Carpet), Bathroom (Full)
- Level: Second
- Area: 192 Square Feet
- Dimensions: 16X12
Bedroom 2
- Features: Flooring (Carpet)
- Level: Second
- Area: 143 Square Feet
- Dimensions: 13X11
Bedroom 3
- Features: Flooring (Carpet)
- Level: Second
- Area: 168 Square Feet
- Dimensions: 14X12
Bedroom 4
- Features: Flooring (Carpet)
- Level: Second
- Area: 156 Square Feet
- Dimensions: 13X12
Bedroom 5
- Features: Flooring (Vinyl)
- Level: Main
- Area: 80 Square Feet
- Dimensions: 10X8
Bonus room
- Level: Lower
- Area: 144 Square Feet
- Dimensions: 12X12
Dining room
- Features: Flooring (Carpet)
- Level: Main
- Area: 168 Square Feet
- Dimensions: 14X12
Family room
- Features: Flooring (Vinyl)
- Level: Main
- Area: 294 Square Feet
- Dimensions: 21X14
Game room
- Level: Lower
- Area: 234 Square Feet
- Dimensions: 18X13
Kitchen
- Features: Kitchen (Eating Area-Breakfast Bar, Eating Area-Table Space, Island, Pantry-Closet), Flooring (Vinyl)
- Level: Main
- Area: 336 Square Feet
- Dimensions: 24X14
Laundry
- Features: Flooring (Vinyl)
- Level: Main
- Area: 48 Square Feet
- Dimensions: 8X6
Living room
- Features: Flooring (Carpet)
- Level: Main
- Area: 308 Square Feet
- Dimensions: 14X22
Recreation room
- Level: Lower
- Area: 1014 Square Feet
- Dimensions: 78X13
Storage
- Level: Lower
- Area: 399 Square Feet
- Dimensions: 21X19
Sun room
- Features: Flooring (Carpet)
- Level: Main
- Area: 252 Square Feet
- Dimensions: 21X12
Heating
- Natural Gas, Forced Air
Cooling
- Central Air
Appliances
- Included: Range, Microwave, Dishwasher, Refrigerator, Washer, Dryer, Stainless Steel Appliance(s), Water Softener Owned, Humidifier
- Laundry: Main Level
Features
- 1st Floor Bedroom, In-Law Floorplan, 1st Floor Full Bath
- Windows: Screens
- Basement: Finished,Full,Daylight
- Number of fireplaces: 1
- Fireplace features: Gas Log, Gas Starter, Family Room
Interior area
- Total structure area: 0
- Total interior livable area: 2,734 sqft
Property
Parking
- Total spaces: 3.5
- Parking features: Asphalt, Garage Door Opener, On Site, Garage Owned, Attached, Garage
- Attached garage spaces: 3.5
- Has uncovered spaces: Yes
Accessibility
- Accessibility features: No Disability Access
Features
- Stories: 2
- Patio & porch: Deck
Lot
- Size: 0.96 Acres
- Dimensions: 280 X 149
Details
- Parcel number: 0834427002
- Special conditions: None
- Other equipment: Water-Softener Owned, Central Vacuum, Ceiling Fan(s), Fan-Whole House, Sump Pump
Construction
Type & style
- Home type: SingleFamily
- Architectural style: Traditional
- Property subtype: Single Family Residence
Materials
- Aluminum Siding, Brick
- Foundation: Concrete Perimeter
- Roof: Asphalt
Condition
- New construction: No
- Year built: 1984
Utilities & green energy
- Electric: Circuit Breakers
- Sewer: Septic Tank
- Water: Well
Community & neighborhood
Security
- Security features: Carbon Monoxide Detector(s)
Community
- Community features: Street Paved
Location
- Region: Elburn
- Subdivision: Appaloosa West
HOA & financial
HOA
- Services included: None
Other
Other facts
- Listing terms: Conventional
- Ownership: Fee Simple
Price history
| Date | Event | Price |
|---|---|---|
| 10/15/2025 | Sold | $605,000-3.2%$221/sqft |
Source: | ||
| 9/23/2025 | Contingent | $624,800$229/sqft |
Source: | ||
| 7/24/2025 | Listed for sale | $624,800$229/sqft |
Source: | ||
| 7/24/2025 | Listing removed | $624,800$229/sqft |
Source: | ||
| 6/24/2025 | Price change | $624,800-3.8%$229/sqft |
Source: | ||
Public tax history
| Year | Property taxes | Tax assessment |
|---|---|---|
| 2024 | $9,466 +2.3% | $145,153 +11.8% |
| 2023 | $9,252 +5.1% | $129,775 +9.8% |
| 2022 | $8,805 +4.7% | $118,246 +5.9% |
Find assessor info on the county website
Neighborhood: 60119
Nearby schools
GreatSchools rating
- 9/10Wasco Elementary SchoolGrades: K-5Distance: 2.5 mi
- 9/10Thompson Middle SchoolGrades: 6-8Distance: 4.9 mi
- 8/10St Charles North High SchoolGrades: 9-12Distance: 5.9 mi
Schools provided by the listing agent
- District: 303
Source: MRED as distributed by MLS GRID. This data may not be complete. We recommend contacting the local school district to confirm school assignments for this home.
Get a cash offer in 3 minutes
Find out how much your home could sell for in as little as 3 minutes with a no-obligation cash offer.
Estimated market value$606,700
Get a cash offer in 3 minutes
Find out how much your home could sell for in as little as 3 minutes with a no-obligation cash offer.
Estimated market value
$606,700
