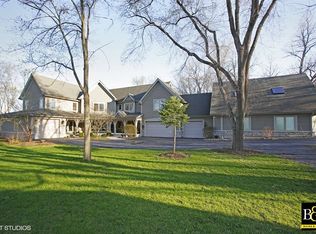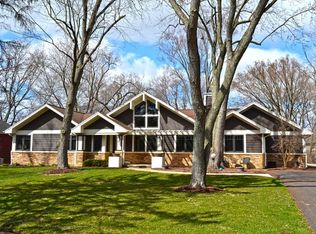Closed
$451,000
2S024 Williams Rd, Warrenville, IL 60555
3beds
1,766sqft
Single Family Residence
Built in 1953
1.08 Acres Lot
$492,800 Zestimate®
$255/sqft
$2,967 Estimated rent
Home value
$492,800
$468,000 - $517,000
$2,967/mo
Zestimate® history
Loading...
Owner options
Explore your selling options
What's special
Private Nature Retreat With Big World Convenience. Welcome to Warrenville! North Williams Road Home on 1+Acres with Mature Trees and Forest Preserve Access. Hardwood Floors in The Living Room and Dining Room. Updated Kitchen with Stainless Steel Appliances, Granite Counters, Canned Lights and Entrance to Your Screened-In 3 Seasons Porch. 3 Generous Sized Bedrooms with Carpet. Master Bedroom With Bay Window. Private Master Bathroom With Double Sink and Tiled Shower with Sliding Glass Door. Temperature Controlled Comfort - Best of Both Worlds, Central Air With Radiant Hot Water Heating. Insulated Front Porch with Thermal Windows. Heated 2 Car Garage with Entrance to Dog Run. Full Basement with Room to Grow Your Living Space or Storage Needs. Live in Privacy with Convenience around every corner. Ease of Access to Major Road Ways and Highways Rt.59, Rt.38 Rt56, I-88. Short Driving Distance to Train Stations- Naperville, Wheaton, Winfield, West Chicago. Forest Preserve Walking/Biking Paths. Dog Park Just Around The Corner. West Branch DuPage River Canoe Launch Conveniently Located.
Zillow last checked: 8 hours ago
Listing updated: September 26, 2023 at 12:46pm
Listing courtesy of:
Jennifer Niederbrach-Soszko 630-674-2051,
RE/MAX of Naperville,
Eric Niederbrach 630-779-7739,
RE/MAX of Naperville
Bought with:
Melinda Jakovich
Compass
Source: MRED as distributed by MLS GRID,MLS#: 11851749
Facts & features
Interior
Bedrooms & bathrooms
- Bedrooms: 3
- Bathrooms: 2
- Full bathrooms: 2
Primary bedroom
- Features: Flooring (Carpet), Bathroom (Full)
- Level: Main
- Area: 240 Square Feet
- Dimensions: 16X15
Bedroom 2
- Features: Flooring (Carpet)
- Level: Main
- Area: 224 Square Feet
- Dimensions: 16X14
Bedroom 3
- Features: Flooring (Carpet)
- Level: Main
- Area: 192 Square Feet
- Dimensions: 16X12
Dining room
- Features: Flooring (Hardwood)
- Level: Main
- Area: 143 Square Feet
- Dimensions: 13X11
Enclosed porch
- Features: Flooring (Carpet)
- Level: Main
- Area: 176 Square Feet
- Dimensions: 22X8
Kitchen
- Features: Kitchen (Eating Area-Breakfast Bar, Granite Counters, Updated Kitchen), Flooring (Ceramic Tile)
- Level: Main
- Area: 252 Square Feet
- Dimensions: 18X14
Living room
- Features: Flooring (Hardwood)
- Level: Main
- Area: 304 Square Feet
- Dimensions: 19X16
Recreation room
- Level: Basement
- Area: 1620 Square Feet
- Dimensions: 54X30
Sun room
- Level: Main
- Area: 192 Square Feet
- Dimensions: 16X12
Heating
- Natural Gas, Radiant
Cooling
- Central Air
Appliances
- Included: Range, Microwave, Dishwasher, Refrigerator, Washer, Dryer, Stainless Steel Appliance(s)
- Laundry: Gas Dryer Hookup, In Unit
Features
- 1st Floor Full Bath, Walk-In Closet(s), Granite Counters
- Flooring: Hardwood
- Windows: Drapes
- Basement: Unfinished,Full
Interior area
- Total structure area: 3,532
- Total interior livable area: 1,766 sqft
Property
Parking
- Total spaces: 2
- Parking features: Asphalt, Garage Door Opener, On Site, Garage Owned, Attached, Garage
- Attached garage spaces: 2
- Has uncovered spaces: Yes
Accessibility
- Accessibility features: Main Level Entry, Disability Access
Features
- Stories: 1
- Patio & porch: Screened
- Exterior features: Dog Run
- Fencing: Chain Link
Lot
- Size: 1.08 Acres
- Dimensions: 102X610X53X302X52X297
- Features: Forest Preserve Adjacent, Nature Preserve Adjacent, Mature Trees, Backs to Trees/Woods
Details
- Additional structures: Kennel/Dog Run, Shed(s)
- Parcel number: 0427201022
- Special conditions: None
- Other equipment: Water-Softener Owned
Construction
Type & style
- Home type: SingleFamily
- Architectural style: Ranch
- Property subtype: Single Family Residence
Materials
- Vinyl Siding
- Foundation: Concrete Perimeter
- Roof: Asphalt
Condition
- New construction: No
- Year built: 1953
Utilities & green energy
- Electric: 200+ Amp Service
- Sewer: Septic Tank
- Water: Well
Community & neighborhood
Community
- Community features: Horse-Riding Trails, Street Lights, Street Paved
Location
- Region: Warrenville
Other
Other facts
- Listing terms: Conventional
- Ownership: Fee Simple
Price history
| Date | Event | Price |
|---|---|---|
| 9/26/2023 | Sold | $451,000+2.5%$255/sqft |
Source: | ||
| 8/17/2023 | Contingent | $440,000$249/sqft |
Source: | ||
| 8/11/2023 | Listed for sale | $440,000+31.3%$249/sqft |
Source: | ||
| 3/29/2017 | Sold | $335,000-4.3%$190/sqft |
Source: | ||
| 2/23/2017 | Pending sale | $349,900$198/sqft |
Source: HOMES BY ...LLC #09487008 Report a problem | ||
Public tax history
| Year | Property taxes | Tax assessment |
|---|---|---|
| 2024 | $7,933 +5.6% | $126,976 +9.5% |
| 2023 | $7,512 +2.5% | $115,970 +5.3% |
| 2022 | $7,328 +5.8% | $110,090 +4.3% |
Find assessor info on the county website
Neighborhood: 60555
Nearby schools
GreatSchools rating
- 6/10Clifford Johnson SchoolGrades: K-5Distance: 1 mi
- 7/10Hubble Middle SchoolGrades: 6-8Distance: 2.4 mi
- 9/10Wheaton Warrenville South High SchoolGrades: 9-12Distance: 2.3 mi
Schools provided by the listing agent
- Elementary: Johnson Elementary School
- Middle: Hubble Middle School
- High: Wheaton Warrenville South H S
- District: 200
Source: MRED as distributed by MLS GRID. This data may not be complete. We recommend contacting the local school district to confirm school assignments for this home.

Get pre-qualified for a loan
At Zillow Home Loans, we can pre-qualify you in as little as 5 minutes with no impact to your credit score.An equal housing lender. NMLS #10287.
Sell for more on Zillow
Get a free Zillow Showcase℠ listing and you could sell for .
$492,800
2% more+ $9,856
With Zillow Showcase(estimated)
$502,656
