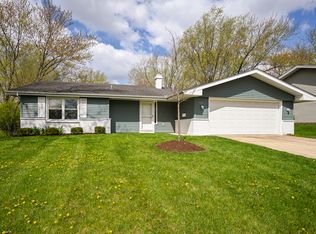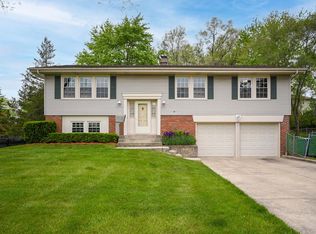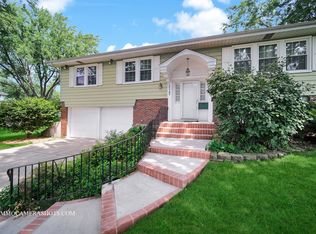Closed
$425,000
2S170 Kent Rd, Glen Ellyn, IL 60137
4beds
2,181sqft
Single Family Residence
Built in 1968
10,049.29 Square Feet Lot
$521,900 Zestimate®
$195/sqft
$4,114 Estimated rent
Home value
$521,900
$491,000 - $558,000
$4,114/mo
Zestimate® history
Loading...
Owner options
Explore your selling options
What's special
Fabulous home inside and out! Looking for a private bathroom? There is a NEW ensuite bathroom for the Primary Bedroom waiting for you! NEWER kitchen appliances from ABT. The washer and dryer were replaced as well. Thoughtfully and diligently maintained and updated over the years. In addition to the kitchen remodel, appliances, bathroom addition, bathroom updates, painting, fixtures, window treatments, deck, landscaping and more: the roof is from 2013, the furnace was replaced in 2011 and the water heater was replaced in 2015. The outside is just as fantastic as the inside! Enjoy the large yard from the 2nd floor Trex deck off the dining room or from the lower level 3-season room with 4 walls of windows or from the brick paver patio. The yard has been professionally landscaped, including a drainage system, and has a stand-alone shed for all of those gardening supplies and outdoor extras. Location! The cherry on top! Part of the highly rated Glen Ellyn District 89 schools. A short walk to Westfield Elementary. Enjoy the Butterfield Park District, complete with a pool and tennis courts. EZ access to I88 and I355, Metra Station, shopping and entertainment.
Zillow last checked: 8 hours ago
Listing updated: March 13, 2023 at 01:02am
Listing courtesy of:
Kara Gabbert Keller, e-PRO,SFR 708-705-5272,
Baird & Warner,
Jon Keller 312-388-3443,
Baird & Warner
Bought with:
Frank Oliva
Chicago Realty Investors Group,Inc
Source: MRED as distributed by MLS GRID,MLS#: 11636321
Facts & features
Interior
Bedrooms & bathrooms
- Bedrooms: 4
- Bathrooms: 3
- Full bathrooms: 2
- 1/2 bathrooms: 1
Primary bedroom
- Features: Flooring (Hardwood), Bathroom (Full)
- Level: Main
- Area: 168 Square Feet
- Dimensions: 14X12
Bedroom 2
- Features: Flooring (Hardwood)
- Level: Main
- Area: 120 Square Feet
- Dimensions: 12X10
Bedroom 3
- Features: Flooring (Hardwood)
- Level: Main
- Area: 90 Square Feet
- Dimensions: 10X9
Bedroom 4
- Features: Flooring (Wood Laminate)
- Level: Lower
- Area: 130 Square Feet
- Dimensions: 13X10
Deck
- Level: Main
- Area: 192 Square Feet
- Dimensions: 12X16
Dining room
- Features: Flooring (Hardwood)
- Level: Main
- Area: 108 Square Feet
- Dimensions: 12X9
Family room
- Features: Flooring (Wood Laminate)
- Level: Lower
- Area: 500 Square Feet
- Dimensions: 25X20
Kitchen
- Features: Flooring (Hardwood)
- Level: Main
- Area: 132 Square Feet
- Dimensions: 12X11
Laundry
- Level: Lower
- Area: 91 Square Feet
- Dimensions: 13X7
Living room
- Features: Flooring (Hardwood)
- Level: Main
- Area: 182 Square Feet
- Dimensions: 14X13
Sun room
- Level: Lower
- Area: 140 Square Feet
- Dimensions: 14X10
Heating
- Natural Gas, Forced Air
Cooling
- Central Air
Features
- Solar Tube(s)
- Flooring: Hardwood
- Windows: Screens
- Basement: Finished,Exterior Entry,Full,Walk-Out Access
- Attic: Unfinished
- Number of fireplaces: 1
- Fireplace features: Gas Log, Living Room
Interior area
- Total structure area: 2,181
- Total interior livable area: 2,181 sqft
Property
Parking
- Total spaces: 2
- Parking features: Concrete, Garage Door Opener, On Site, Garage Owned, Attached, Garage
- Attached garage spaces: 2
- Has uncovered spaces: Yes
Accessibility
- Accessibility features: No Disability Access
Features
- Patio & porch: Deck, Patio
Lot
- Size: 10,049 sqft
- Dimensions: 75 X 134
Details
- Additional structures: Shed(s)
- Parcel number: 0525103050
- Special conditions: List Broker Must Accompany
Construction
Type & style
- Home type: SingleFamily
- Property subtype: Single Family Residence
Materials
- Aluminum Siding, Vinyl Siding, Brick
- Foundation: Concrete Perimeter
- Roof: Asphalt
Condition
- New construction: No
- Year built: 1968
- Major remodel year: 2020
Utilities & green energy
- Electric: Circuit Breakers, 100 Amp Service
- Sewer: Public Sewer
- Water: Public
Community & neighborhood
Location
- Region: Glen Ellyn
- Subdivision: Butterfield West
HOA & financial
HOA
- Services included: None
Other
Other facts
- Listing terms: Conventional
- Ownership: Fee Simple
Price history
| Date | Event | Price |
|---|---|---|
| 3/10/2023 | Sold | $425,000+31.6%$195/sqft |
Source: | ||
| 10/15/2019 | Sold | $323,000-3.6%$148/sqft |
Source: | ||
| 9/19/2019 | Pending sale | $334,900$154/sqft |
Source: Baird & Warner #10440200 Report a problem | ||
| 8/22/2019 | Price change | $334,900-1.5%$154/sqft |
Source: Baird & Warner #10440200 Report a problem | ||
| 7/25/2019 | Listed for sale | $339,900$156/sqft |
Source: Baird & Warner #10440200 Report a problem | ||
Public tax history
| Year | Property taxes | Tax assessment |
|---|---|---|
| 2024 | $7,169 +18.5% | $120,003 +8.6% |
| 2023 | $6,051 -8% | $110,460 -3.7% |
| 2022 | $6,575 +2.3% | $114,680 +2.4% |
Find assessor info on the county website
Neighborhood: 60137
Nearby schools
GreatSchools rating
- 6/10Westfield Elementary SchoolGrades: K-5Distance: 0.3 mi
- 6/10Glen Crest Middle SchoolGrades: 6-8Distance: 0.7 mi
- 9/10Glenbard South High SchoolGrades: 9-12Distance: 1.3 mi
Schools provided by the listing agent
- Elementary: Westfield Elementary School
- Middle: Glen Crest Middle School
- High: Glenbard South High School
- District: 89
Source: MRED as distributed by MLS GRID. This data may not be complete. We recommend contacting the local school district to confirm school assignments for this home.
Get a cash offer in 3 minutes
Find out how much your home could sell for in as little as 3 minutes with a no-obligation cash offer.
Estimated market value$521,900
Get a cash offer in 3 minutes
Find out how much your home could sell for in as little as 3 minutes with a no-obligation cash offer.
Estimated market value
$521,900


