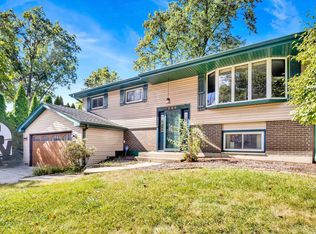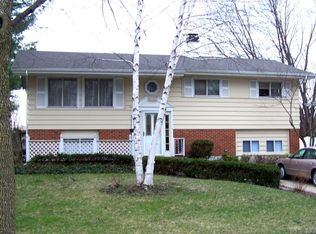Closed
$525,000
2S200 Valley Rd, Lombard, IL 60148
4beds
2,184sqft
Single Family Residence
Built in 1964
0.25 Acres Lot
$514,100 Zestimate®
$240/sqft
$3,084 Estimated rent
Home value
$514,100
$488,000 - $540,000
$3,084/mo
Zestimate® history
Loading...
Owner options
Explore your selling options
What's special
Backs to Permanent Open Space | Low Taxes | Highly Rated Schools. Welcome to this beautifully maintained 4-bedroom, 2-bath raised ranch in the highly desirable Butterfield East Subdivision. Lovingly cared for by the same owner for 20 years, this home blends warmth, pride of ownership, and thoughtful updates-making it truly move-in ready. This property backs to protected conservation land, ensuring no neighbors behind you-ever! Enjoy peaceful open views, beautiful sunsets, and a quiet backdrop, all while being minutes from shopping, a variety of restaurants, parks, and expressways. The main level offers a bright, open-concept kitchen with granite countertops and a large island-perfect for everyday living and entertaining-along with spacious living and dining areas, generous bedrooms, and an updated full bath. The fully finished lower level includes an oversized family room, a wet bar, and a second master suite with a jacuzzi tub, ideal for guests, in-laws, or multi-generational living. Recent updates include: Roof (2022), Garage door & opener (2020), All new landscaping, drainage & pavers (2022-2023), Washer/dryer (2022), Dishwasher (2023), Updated paint, carpet, baths, and ceiling fans (2021-2023), HVAC (2017), HWH (2019), and more (full list available in the Documents section). Additional highlights: Tri-level deck leading to a pool with new heater & motor, Detached garage, Low taxes, and close proximity to top-rated schools, shopping, dining, and recreation.
Zillow last checked: 8 hours ago
Listing updated: December 18, 2025 at 06:18am
Listing courtesy of:
Dawn Stavropoulos clientcare@starckre.com,
Berkshire Hathaway HomeServices Starck Real Estate
Bought with:
Peter Diaz
@properties Christie's International Real Estate
Source: MRED as distributed by MLS GRID,MLS#: 12446682
Facts & features
Interior
Bedrooms & bathrooms
- Bedrooms: 4
- Bathrooms: 2
- Full bathrooms: 2
Primary bedroom
- Features: Flooring (Hardwood)
- Level: Second
- Area: 154 Square Feet
- Dimensions: 11X14
Bedroom 2
- Features: Flooring (Hardwood)
- Level: Second
- Area: 132 Square Feet
- Dimensions: 11X12
Bedroom 3
- Features: Flooring (Hardwood)
- Level: Second
- Area: 110 Square Feet
- Dimensions: 11X10
Bedroom 4
- Features: Flooring (Carpet)
- Level: Basement
- Area: 240 Square Feet
- Dimensions: 20X12
Dining room
- Features: Flooring (Hardwood)
- Level: Second
- Area: 100 Square Feet
- Dimensions: 10X10
Family room
- Features: Flooring (Ceramic Tile)
- Level: Basement
- Area: 280 Square Feet
- Dimensions: 20X14
Kitchen
- Features: Kitchen (Island), Flooring (Ceramic Tile)
- Level: Second
- Area: 120 Square Feet
- Dimensions: 10X12
Living room
- Features: Flooring (Hardwood)
- Level: Second
- Area: 210 Square Feet
- Dimensions: 15X14
Heating
- Natural Gas
Cooling
- Central Air
Appliances
- Included: Microwave, Dishwasher, Refrigerator, Washer, Dryer, Disposal, Cooktop, Range Hood
- Laundry: Gas Dryer Hookup
Features
- Basement: Finished,Walk-Out Access
- Number of fireplaces: 1
- Fireplace features: Family Room
Interior area
- Total structure area: 2,184
- Total interior livable area: 2,184 sqft
Property
Parking
- Total spaces: 2.5
- Parking features: Garage Door Opener, Garage Owned, Detached, Garage
- Garage spaces: 2.5
- Has uncovered spaces: Yes
Accessibility
- Accessibility features: No Disability Access
Features
- Patio & porch: Deck, Patio
- Pool features: Above Ground
Lot
- Size: 0.25 Acres
- Dimensions: 134X75
Details
- Additional structures: Poultry Coop
- Parcel number: 0525203017
- Special conditions: None
- Other equipment: Central Vacuum
Construction
Type & style
- Home type: SingleFamily
- Property subtype: Single Family Residence
Materials
- Vinyl Siding
Condition
- New construction: No
- Year built: 1964
Utilities & green energy
- Sewer: Public Sewer
- Water: Public
Community & neighborhood
Community
- Community features: Park, Street Paved
Location
- Region: Lombard
- Subdivision: Butterfield East
Other
Other facts
- Listing terms: VA
- Ownership: Fee Simple
Price history
| Date | Event | Price |
|---|---|---|
| 12/17/2025 | Sold | $525,000-0.9%$240/sqft |
Source: | ||
| 11/21/2025 | Pending sale | $529,900$243/sqft |
Source: BHHS broker feed #12446682 Report a problem | ||
| 8/14/2025 | Price change | $529,900-3.6%$243/sqft |
Source: | ||
| 7/9/2025 | Price change | $549,900-3.5%$252/sqft |
Source: | ||
| 6/25/2025 | Listed for sale | $569,900+93.2%$261/sqft |
Source: | ||
Public tax history
| Year | Property taxes | Tax assessment |
|---|---|---|
| 2024 | $7,269 +5.9% | $109,053 +8.6% |
| 2023 | $6,861 -6.9% | $100,380 -6.2% |
| 2022 | $7,366 +3% | $107,060 +2.4% |
Find assessor info on the county website
Neighborhood: 60148
Nearby schools
GreatSchools rating
- 6/10Butterfield Elementary SchoolGrades: K-5Distance: 0.3 mi
- 4/10Glenn Westlake Middle SchoolGrades: 6-8Distance: 1.3 mi
- 9/10Glenbard South High SchoolGrades: 9-12Distance: 1.7 mi
Schools provided by the listing agent
- Elementary: Butterfield Elementary School
- Middle: Glenn Westlake Middle School
- High: Glenbard South High School
- District: 44
Source: MRED as distributed by MLS GRID. This data may not be complete. We recommend contacting the local school district to confirm school assignments for this home.

Get pre-qualified for a loan
At Zillow Home Loans, we can pre-qualify you in as little as 5 minutes with no impact to your credit score.An equal housing lender. NMLS #10287.

