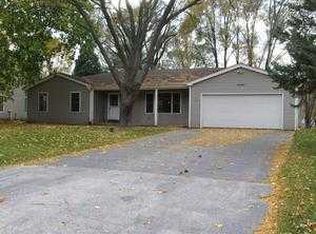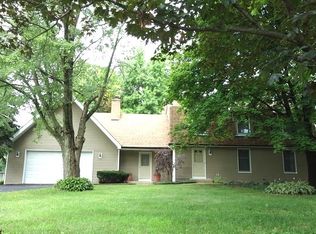Closed
$435,000
2S268 Riverside Ave, Warrenville, IL 60555
4beds
2,304sqft
Single Family Residence
Built in 1977
0.88 Acres Lot
$506,800 Zestimate®
$189/sqft
$3,132 Estimated rent
Home value
$506,800
$476,000 - $537,000
$3,132/mo
Zestimate® history
Loading...
Owner options
Explore your selling options
What's special
HOME HAS PRIMARY EN-SUITE that is UNFINISHED and therefore home can easily have TWO AND A HALF bathrooms. COVETED WARRENVILLE location and land! Deep lot, ability to have horses/chickens, amazing square footage, so many big-ticket items already taken care of! New windows, roof, siding, front door, 50-gallon water heater, water softener, washer/dryer, kitchen appliances, reverse osmosis. Are you ready to choose cosmetic finishes and put a personal stamp on your new home? NEXT BUYER NEEDS TO KNOW THAT THE PRIMARY EN-SUITE IS IN THE PROCESS OF A FULL RENOVATION. BATHROOM HAS BEEN GUTTED AND NEEDS TO BE FULLY REMODELED BY THE NEXT OWNER. This home has a traditional layout and includes formal dining, living room. The kitchen overlooks the EXPANSIVE COVERED DECK. Walk out on this masterpiece and this is where you will take a deep breath and soak it all in. THE BACKYARD! The view and fully fenced outdoor space are INCREDIBLE. Few homes in the Warrenville area have this outdoor ambiance. Small stable/barn/storage in the cultivated back forty! There's more..... four spacious bedrooms upstairs with a substantial landing that provides space for a home office or homeschooling area. The full basement is unfinished/a clean slate waiting for personalization. The oversized heated garage has a new insulated 2 stall garage door and access to the backyard without entering the home. Home is on well and septic (flushed in 2022) and is being sold as-is. Recognize the work the current owners have done AND the potential to NOW make it your own! Minutes from the Blackwell Forest Preserve, easy access to Route 59 and Hwy 88.
Zillow last checked: 8 hours ago
Listing updated: September 08, 2023 at 11:48am
Listing courtesy of:
Rachel Jenness 618-977-3919,
john greene, Realtor,
Aaron Halverson 630-441-0546,
john greene, Realtor
Bought with:
Rachel Blando
@properties Christie's International Real Estate
Source: MRED as distributed by MLS GRID,MLS#: 11833592
Facts & features
Interior
Bedrooms & bathrooms
- Bedrooms: 4
- Bathrooms: 2
- Full bathrooms: 1
- 1/2 bathrooms: 1
Primary bedroom
- Features: Flooring (Carpet), Bathroom (Full)
- Level: Second
- Area: 228 Square Feet
- Dimensions: 19X12
Bedroom 2
- Features: Flooring (Carpet)
- Level: Second
- Area: 204 Square Feet
- Dimensions: 17X12
Bedroom 3
- Features: Flooring (Carpet)
- Level: Second
- Area: 156 Square Feet
- Dimensions: 13X12
Bedroom 4
- Features: Flooring (Carpet)
- Level: Second
- Area: 132 Square Feet
- Dimensions: 12X11
Dining room
- Features: Flooring (Hardwood)
- Level: Main
- Area: 156 Square Feet
- Dimensions: 13X12
Eating area
- Features: Flooring (Hardwood)
- Level: Main
- Area: 144 Square Feet
- Dimensions: 12X12
Family room
- Features: Flooring (Hardwood)
- Level: Main
- Area: 228 Square Feet
- Dimensions: 19X12
Kitchen
- Features: Kitchen (Eating Area-Table Space, Pantry)
- Level: Main
- Area: 144 Square Feet
- Dimensions: 12X12
Laundry
- Level: Basement
- Area: 49 Square Feet
- Dimensions: 7X7
Living room
- Features: Flooring (Hardwood)
- Level: Main
- Area: 216 Square Feet
- Dimensions: 18X12
Loft
- Features: Flooring (Carpet)
- Level: Second
- Area: 120 Square Feet
- Dimensions: 12X10
Heating
- Electric
Cooling
- Central Air
Appliances
- Included: Range, Microwave, Dishwasher, Refrigerator, Washer, Dryer, Disposal, Stainless Steel Appliance(s), Water Purifier Owned, Water Softener Owned
- Laundry: In Unit
Features
- Basement: Unfinished,Full
- Number of fireplaces: 1
- Fireplace features: Decorative, Family Room
Interior area
- Total structure area: 0
- Total interior livable area: 2,304 sqft
Property
Parking
- Total spaces: 2
- Parking features: Asphalt, Garage Door Opener, Heated Garage, On Site, Garage Owned, Attached, Garage
- Attached garage spaces: 2
- Has uncovered spaces: Yes
Accessibility
- Accessibility features: No Disability Access
Features
- Stories: 2
- Patio & porch: Deck
Lot
- Size: 0.88 Acres
- Dimensions: 100X400
Details
- Additional structures: Barn(s)
- Parcel number: 0428204009
- Special conditions: None
Construction
Type & style
- Home type: SingleFamily
- Property subtype: Single Family Residence
Materials
- Vinyl Siding
- Foundation: Concrete Perimeter
- Roof: Asphalt
Condition
- New construction: No
- Year built: 1977
Utilities & green energy
- Sewer: Septic Tank
Community & neighborhood
Community
- Community features: Street Paved
Location
- Region: Warrenville
Other
Other facts
- Listing terms: Conventional
- Ownership: Fee Simple
Price history
| Date | Event | Price |
|---|---|---|
| 9/8/2023 | Sold | $435,000-3.3%$189/sqft |
Source: | ||
| 8/16/2023 | Contingent | $450,000$195/sqft |
Source: | ||
| 8/9/2023 | Listed for sale | $450,000+95.7%$195/sqft |
Source: | ||
| 4/29/2016 | Sold | $230,0000%$100/sqft |
Source: | ||
| 2/29/2016 | Pending sale | $230,038$100/sqft |
Source: Keller Williams Infinity #09031335 Report a problem | ||
Public tax history
| Year | Property taxes | Tax assessment |
|---|---|---|
| 2024 | $11,946 +5.5% | $175,819 +9.5% |
| 2023 | $11,328 +5.2% | $160,580 +7% |
| 2022 | $10,766 +5.3% | $150,080 +4.3% |
Find assessor info on the county website
Neighborhood: 60555
Nearby schools
GreatSchools rating
- 6/10Clifford Johnson SchoolGrades: K-5Distance: 0.6 mi
- 7/10Hubble Middle SchoolGrades: 6-8Distance: 3 mi
- 9/10Wheaton Warrenville South High SchoolGrades: 9-12Distance: 3 mi
Schools provided by the listing agent
- Middle: Hubble Middle School
- High: Wheaton Warrenville South H S
- District: 200
Source: MRED as distributed by MLS GRID. This data may not be complete. We recommend contacting the local school district to confirm school assignments for this home.

Get pre-qualified for a loan
At Zillow Home Loans, we can pre-qualify you in as little as 5 minutes with no impact to your credit score.An equal housing lender. NMLS #10287.

