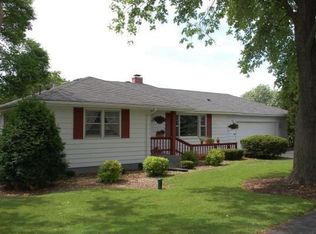Closed
$339,900
2S366 Hart Rd, Batavia, IL 60510
3beds
1,200sqft
Single Family Residence
Built in 1960
-- sqft lot
$344,700 Zestimate®
$283/sqft
$2,376 Estimated rent
Home value
$344,700
$310,000 - $383,000
$2,376/mo
Zestimate® history
Loading...
Owner options
Explore your selling options
What's special
Batavia #101 Schools! 3 bedroom, 1 bath bungalow. Almost 1/2 acre lot - Fully updated. New Kitchen, Rollable dual purpose island, SS appliances, New HVAC, Water Heater, 7 new windows, New doors, LED Lights, Roof 2019, Newer Garage, Newer driveway. Private location on an extremely large lot for this area. Buyer value add - Additional 450 sq feet building with electric, AC/heat pump, new roof, soffit/facia. This is partially finished Flex area. Buyer can finish and use it as home office, man cave, her den etc.
Zillow last checked: 8 hours ago
Listing updated: October 03, 2025 at 01:34am
Listing courtesy of:
Mike Berg 888-276-9959,
Berg Properties
Bought with:
Kimberly Haeger
Baird & Warner Fox Valley - Geneva
Source: MRED as distributed by MLS GRID,MLS#: 12428601
Facts & features
Interior
Bedrooms & bathrooms
- Bedrooms: 3
- Bathrooms: 1
- Full bathrooms: 1
Primary bedroom
- Features: Flooring (Carpet)
- Level: Main
- Area: 272 Square Feet
- Dimensions: 17X16
Bedroom 2
- Features: Flooring (Carpet), Window Treatments (Blinds)
- Level: Main
- Area: 126 Square Feet
- Dimensions: 14X9
Bedroom 3
- Features: Flooring (Carpet)
- Level: Main
- Area: 120 Square Feet
- Dimensions: 12X10
Dining room
- Level: Main
- Dimensions: COMBO
Kitchen
- Features: Kitchen (Eating Area-Table Space, Island, Pantry-Closet), Flooring (Wood Laminate)
- Level: Main
- Area: 224 Square Feet
- Dimensions: 16X14
Laundry
- Features: Flooring (Other)
- Level: Basement
- Area: 144 Square Feet
- Dimensions: 12X12
Living room
- Features: Flooring (Wood Laminate)
- Level: Main
- Area: 272 Square Feet
- Dimensions: 17X16
Heating
- Natural Gas
Cooling
- Central Air
Appliances
- Included: Range, Microwave, Refrigerator, Stainless Steel Appliance(s)
Features
- Flooring: Hardwood, Laminate
- Basement: Unfinished,Walk-Out Access
Interior area
- Total structure area: 1,680
- Total interior livable area: 1,200 sqft
Property
Parking
- Total spaces: 8
- Parking features: Asphalt, Garage Door Opener, On Site, Garage Owned, Detached, Owned, Garage
- Garage spaces: 2
- Has uncovered spaces: Yes
Accessibility
- Accessibility features: Ramp - Main Level, Disability Access
Features
- Stories: 1
- Patio & porch: Deck
- Fencing: Fenced
Lot
- Dimensions: 115X192X130X163
Details
- Parcel number: 1226152015
- Special conditions: None
- Other equipment: Water-Softener Owned, TV-Dish, Sump Pump
Construction
Type & style
- Home type: SingleFamily
- Architectural style: American 4-Sq.
- Property subtype: Single Family Residence
Materials
- Aluminum Siding, Vinyl Siding
- Foundation: Concrete Perimeter, Stone
- Roof: Asphalt
Condition
- New construction: No
- Year built: 1960
- Major remodel year: 2025
Utilities & green energy
- Electric: Circuit Breakers
- Sewer: Septic Tank
- Water: Well
Community & neighborhood
Security
- Security features: Carbon Monoxide Detector(s)
Location
- Region: Batavia
Other
Other facts
- Listing terms: Conventional
- Ownership: Fee Simple
Price history
| Date | Event | Price |
|---|---|---|
| 9/29/2025 | Sold | $339,900$283/sqft |
Source: | ||
| 9/2/2025 | Contingent | $339,900$283/sqft |
Source: | ||
| 7/30/2025 | Listed for sale | $339,900+41.7%$283/sqft |
Source: | ||
| 8/12/2022 | Sold | $239,900$200/sqft |
Source: | ||
| 8/4/2022 | Pending sale | $239,900$200/sqft |
Source: | ||
Public tax history
| Year | Property taxes | Tax assessment |
|---|---|---|
| 2024 | $6,158 +2.6% | $85,886 +10.2% |
| 2023 | $6,002 +16.9% | $77,951 +20.3% |
| 2022 | $5,136 +10% | $64,824 +5.4% |
Find assessor info on the county website
Neighborhood: 60510
Nearby schools
GreatSchools rating
- 8/10J B Nelson Elementary SchoolGrades: K-5Distance: 0.5 mi
- 5/10Sam Rotolo Middle SchoolGrades: 6-8Distance: 0.7 mi
- 10/10Batavia Sr High SchoolGrades: 9-12Distance: 1.7 mi
Schools provided by the listing agent
- Middle: Sam Rotolo Middle School Of Bat
- High: Batavia Sr High School
- District: 101
Source: MRED as distributed by MLS GRID. This data may not be complete. We recommend contacting the local school district to confirm school assignments for this home.
Get a cash offer in 3 minutes
Find out how much your home could sell for in as little as 3 minutes with a no-obligation cash offer.
Estimated market value$344,700
Get a cash offer in 3 minutes
Find out how much your home could sell for in as little as 3 minutes with a no-obligation cash offer.
Estimated market value
$344,700
